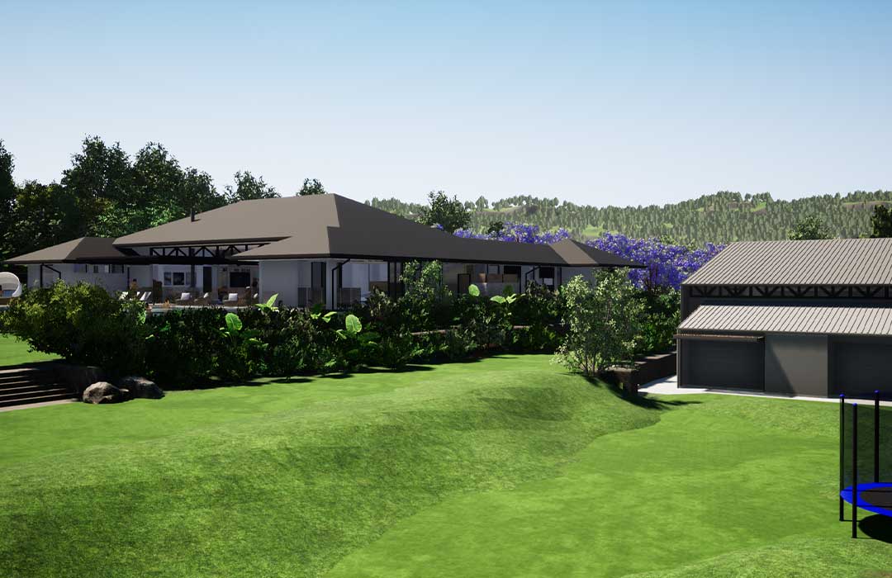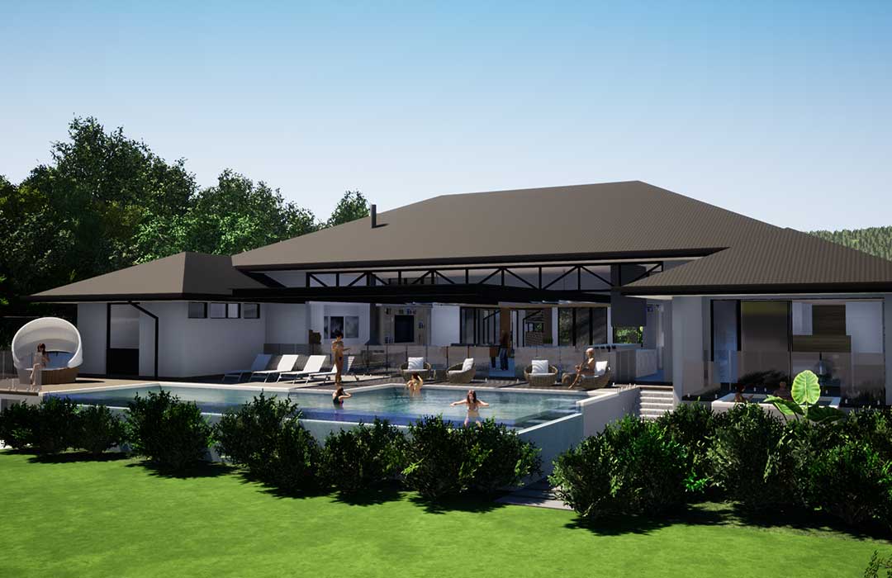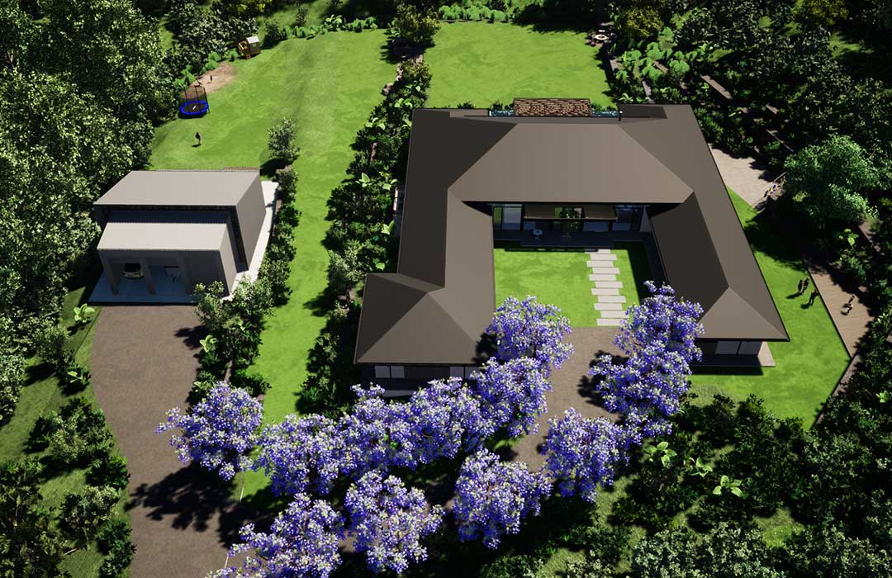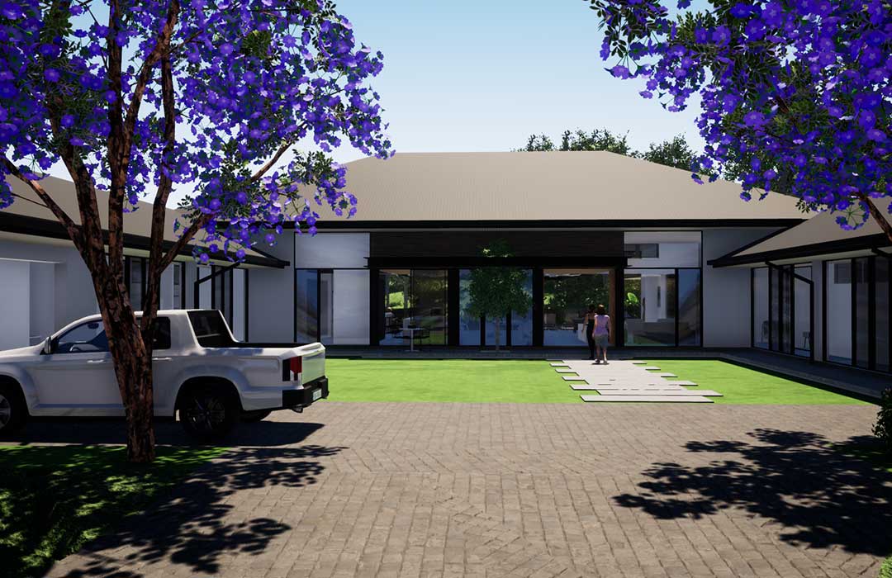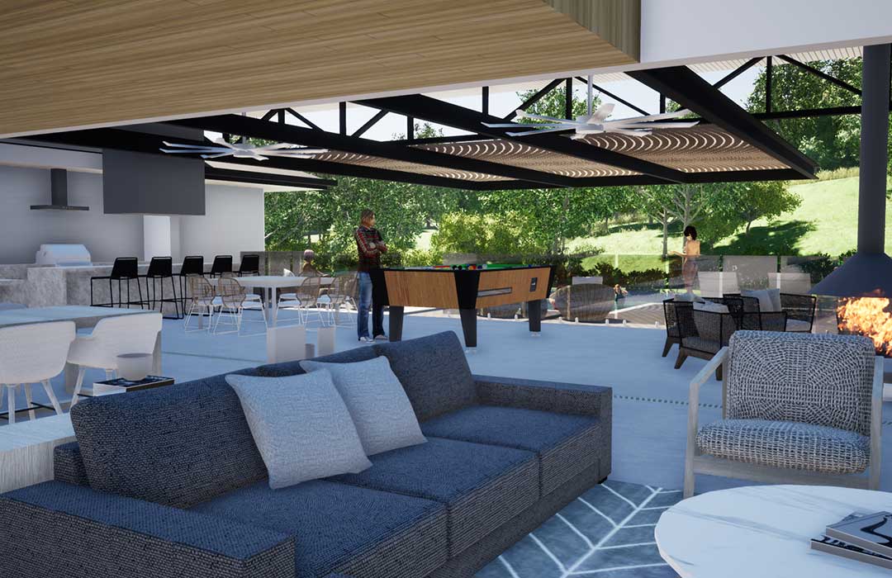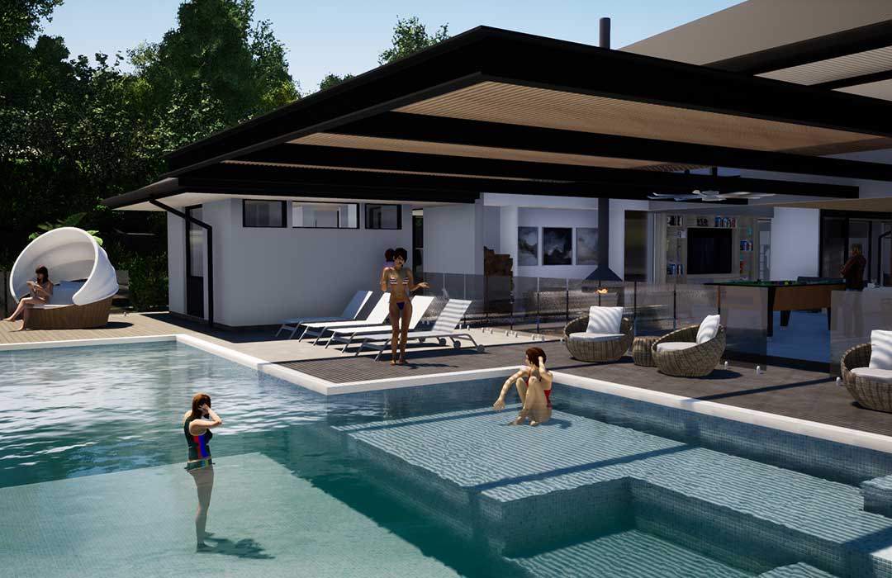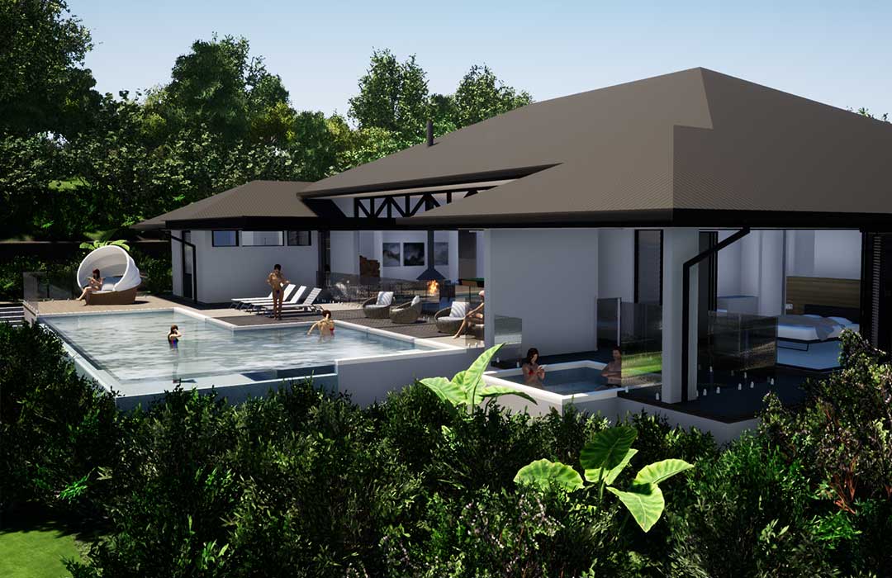FOTLAND
Fotland is located at Montego Hills, a boutique rural residential estate consisting of large acreage lots surrounded by natural bushland reserves. The H shape plan of the family home is made up of two parallel bedroom wings linked by a 1 ½ storey central living pavilion.
A bespoke boat shed with a layered saddle design concept and expressed steel trusses draw rural references from the former farmland site.
CLIENT: JAMES & ALESHA ANDERSON
PROJECT TYPE: Private Residence
ROLE: Principal Architect
STATUS: Under Construction
Location
40 Red Cedar Circuit
Montego Hills
Kingsholme, Queensland
Project Details
SITE AREA: 6856 m2
BUILDING AREA: 888m2 residence + 200m2 boat shed
CONFIGURATION: 4 bedroom + 5 bathroom single storey home with basement

