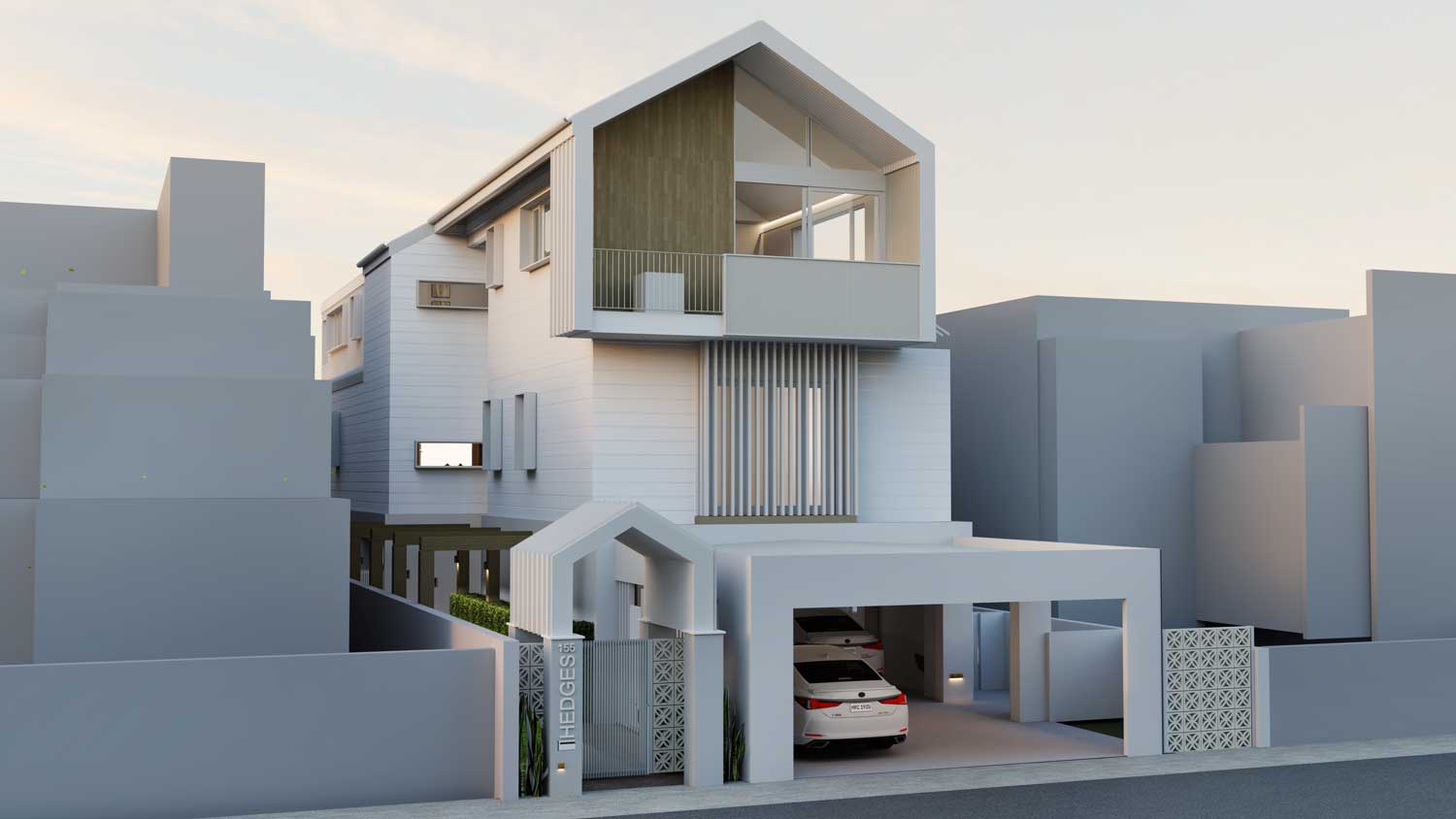HEDGES
The Client engaged us initially to investigate several redevelopment options for their existing home situated on a prime beachfront site on “Millionaires Row”.
The options included demolishing the existing 20 year old house and rebuilding several luxury units or a single dwelling with basement garage, or to renovate the existing home.
Initial design studies quickly confirmed that the most practical & economical outcome was achieved by adding an extra storey, reconfiguring the internal layout of the first floor, incorporating a lift, and extending the building closer to the beach.
Utilising a range of low maintenance materials to clad the exterior, the simple beachfront cottage will be transformed into a contemporary coastal beach house allowing the multi-generational family to continue living on, or holidaying at the beach for many years to come.
CLIENT: TONY & ALIDA HICKEY
PROJECT TYPE: Private Residence
ROLE: Principal Architect
STATUS: Design and Documentation
Location
155 Hedges Avenue,
Mermaid Beach,
Gold Coast, Queensland
Project Details
SITE AREA: 451m²
DWELLING SIZES: 615m² internal + 82m² covered external areas
CONFIGURATION: 5 bedroom (+study), 6 bathroom, three storey home
Location
155 Hedges Avenue,
Mermaid Beach,
Gold Coast, Queensland
Project Details
SITE AREA: 451m²
DWELLING SIZES: 615m² internal + 82m² covered external areas
CONFIGURATION: 5 bedroom (+study), 6 bathroom, three storey home
