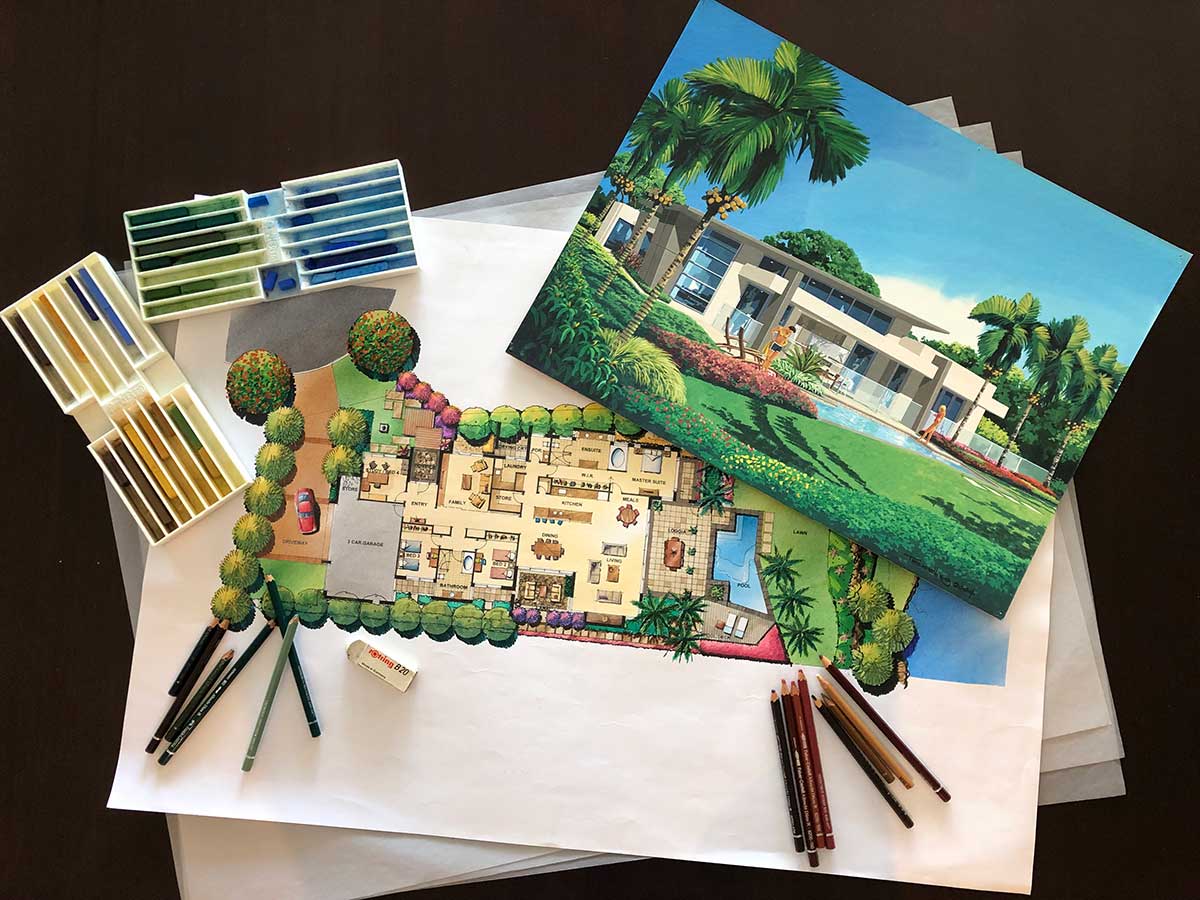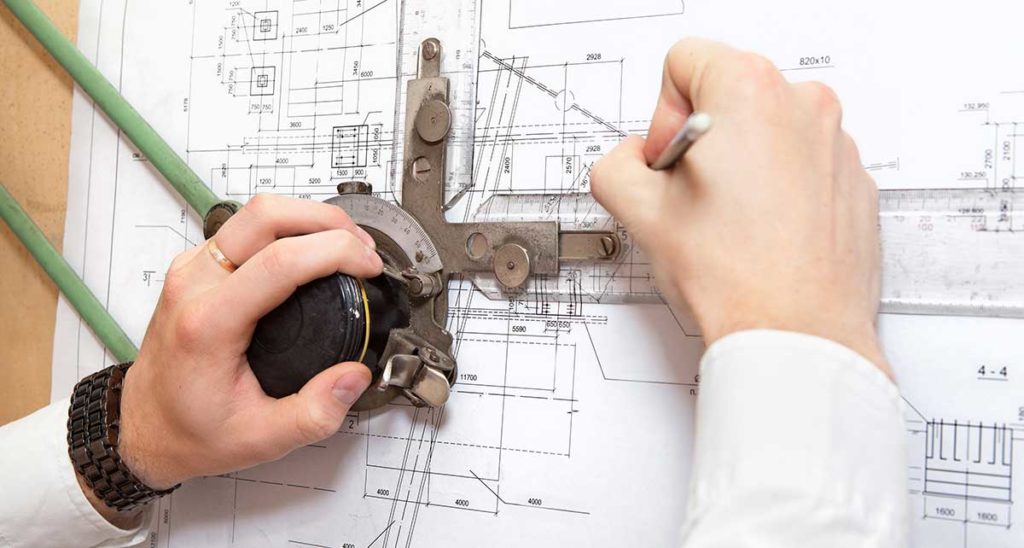How technology continues to improve architectural communication.
At LDS we retired our drawing boards many years ago in favour of computers for designing and documenting our designs and were early adopters of software programs ArchiCAD and AutoCAD.
This transition process was far from a smooth one. Our experienced drafters with many years of documentation experience weren’t trained in computer technology, and those that were proficient with the software had limited construction knowledge to understand what they were documenting.
Gradually old school experience and new school expertise achieved a workable equilibrium.
Over time these CAD programs became more sophisticated and capable of 3D modelling which ultimately led to the demise of traditional hand drawn presentation techniques.
Pencils, paints, pastels and the artistic skills to use them all gradually became redundant – a loss described in a previous blog post.

We learned to embrace these changes which eventually improved productivity, presentation, and communication techniques.
LDS Clients now have the option to view their designs from an early stage as 3D models, photo realistic renders, flythrough videos or in 3D virtual reality, another topic we’ve addressed in more detail here.
This 3D modelling capability isn’t just beneficial for Client presentations.
During the design and documentation process multiple users across different disciplines can share and contribute to a communal 3D design model. This collaborative approach minimises the potential for clashes or conflicts between the architectural, structural, and MEP engineer’s designs.
This is known as BIM modelling and is explained in more detail in this article.
The BIM model is not only a useful design tool, it can also be used by other disciplines for pricing, scheduling, calculating energy consumption, construction clarification, and post construction building management.
For most residential projects basic Level 1 BIM is all that is required, a combination of 3D design modelling and 2D documentation.
LDS use a 3D modelling program called Sketchup to present and develop our designs for our clients before converting to 2D working drawings for pricing & construction.
Whilst builders and clients are not typically conversant with the complexities of most 3D modelling programs, our Sketchup models are quite simple to navigate, and free viewing software is readily available to download.
This allows us to share our 3D design models with selected recipients who are then able to navigate them remotely on their preferred electronic device – computer, tablet, or smart phone.
Builders find this particularly beneficial as it often allows them to zoom into the 3D model to investigate details of the design that may not be readily evident from simply reading the 2D documentation.
The next evolution in this information sharing will be the introduction of QR codes linking directly to pertinent design information in the same way that we currently use them to read a restaurant menu or download information from the internet.
As this video demonstrates, the QR code can be incorporated on any drawing allowing ready access to 3D models or other documents by any user at any time.
Communication is the name of the game in Architecture, and technology is continuing to improve the effectiveness of information transfer amongst all stakeholders to everyone’s benefit.
You might also be interested in...
Putting the AI into Architecture
Artificial Intelligence (AI) has been receiving a lot of recent attention and promises to be another powerful digital tool for Architects.
Architecture – Playing The Long Game
The architectural process is one that requires time to achieve the best results – like this long project recently completed with our Tallebudgera Valley Manor House.
