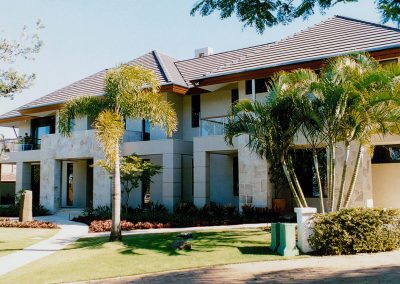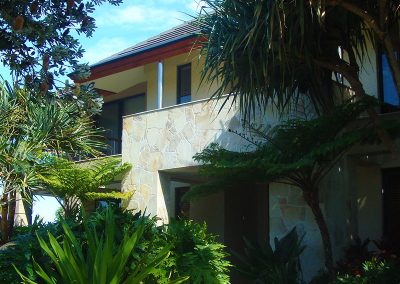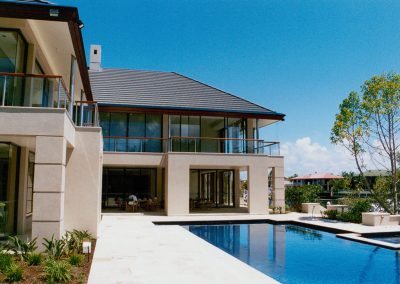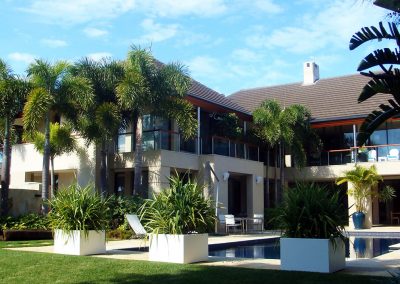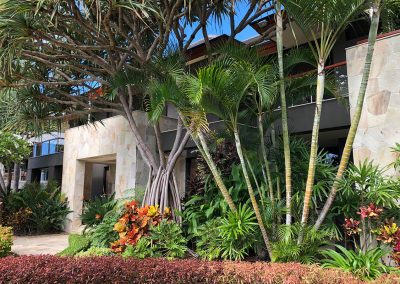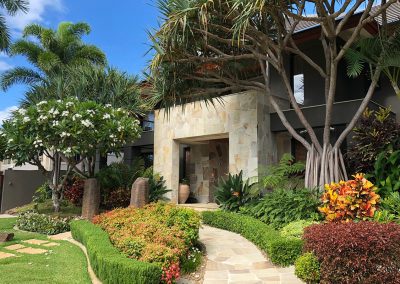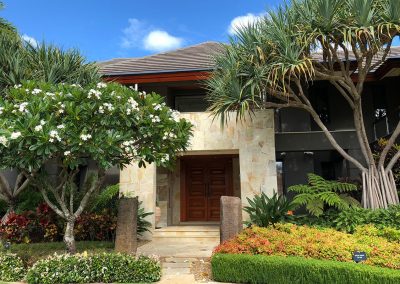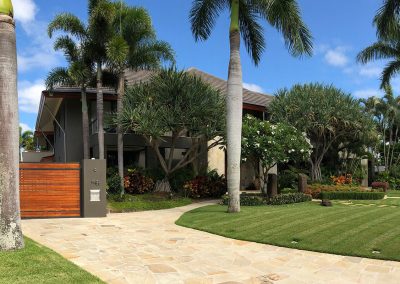Shearwater
Designed for the owners of one of the nation’s leading commercial building companies, this 1500m2 home is situated on a triple waterfrontage property. With sheltered canals to the north and west, and ocean access via the broadwater to the east, the property was selected by the owners as an ideal home mooring site for their large flybridge game fishing boat.
The three-level house incorporates a 5 car basement garage and temperature controlled wine cellar, and their own desalination plant. Spacious living and entertaining areas at ground level overlook a sheltered courtyard pool and expansive gardens, whilst bedrooms, study and gymnasium are located at the upper level.
The style we termed Australinese, drawing on both modern Australian and Balinese architectural references.

