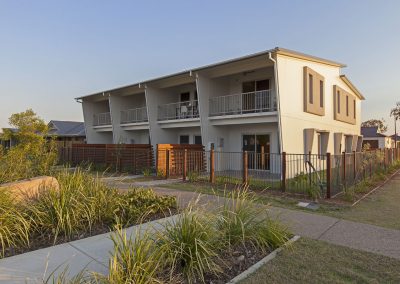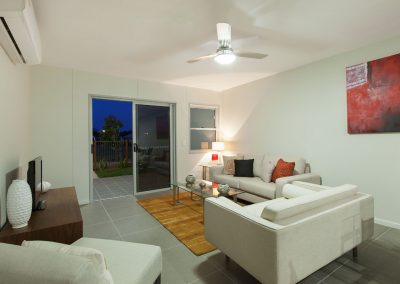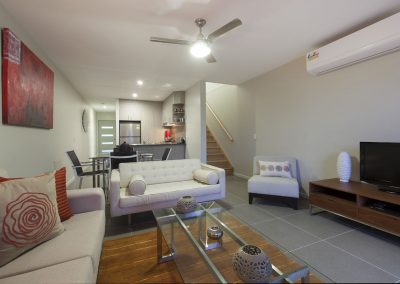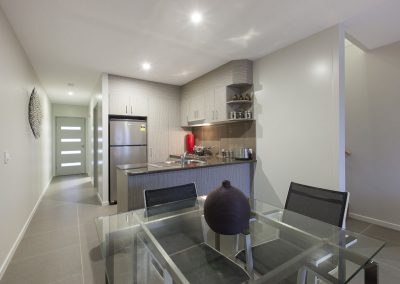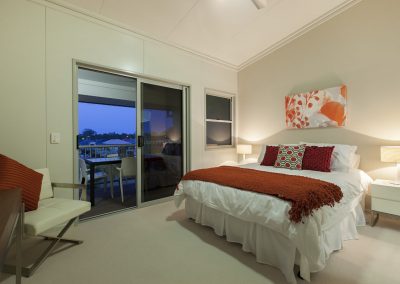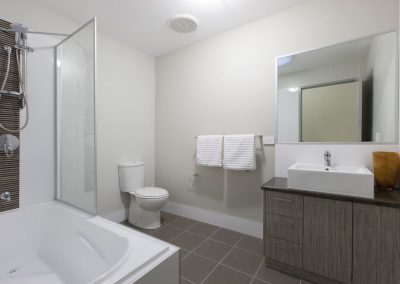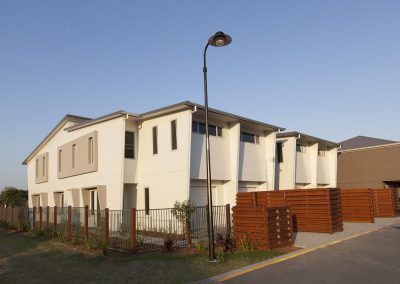dAINTREE TERRACEs
Developed as a case study project between Economic Development Queensland (EDO) and BHC, Daintree Terraces demonstrates the use of pre-fabricated techniques and small lot housing solutions within an urban setting. Located in the north of Brisbane within the EnviroDevelopment certified EDO development of Fitzgibbon Chase, Daintree Terraces provides high quality, sustainable architectural design at an affordable price.
Located adjacent to a neighbourhood pocket park within the Fitzgibbon Chase subdivision, Daintree Terraces boast optimal orientation with all living and outdoor areas positioned towards the north, capturing ideal views over the park.
Passive solar climate control is achieved through the ground floor concrete slab which acts as a thermal sink, shaded in summer by the balcony above. High ceilings, louvered windows and ceiling fans ensure that hot air rises and is released though the clearstory windows at ceiling level, reducing the need for mechanical cooling in summer. All building and structural elements excluding the ground floor slab are built using Structural Insulated Panel (SIP’s), providing superior insulation properties. Three of the four town houses achieve an energy rating of 9 Stars, and the project received EnviroDevelopment certification in ecosystems, energy, water and community.

