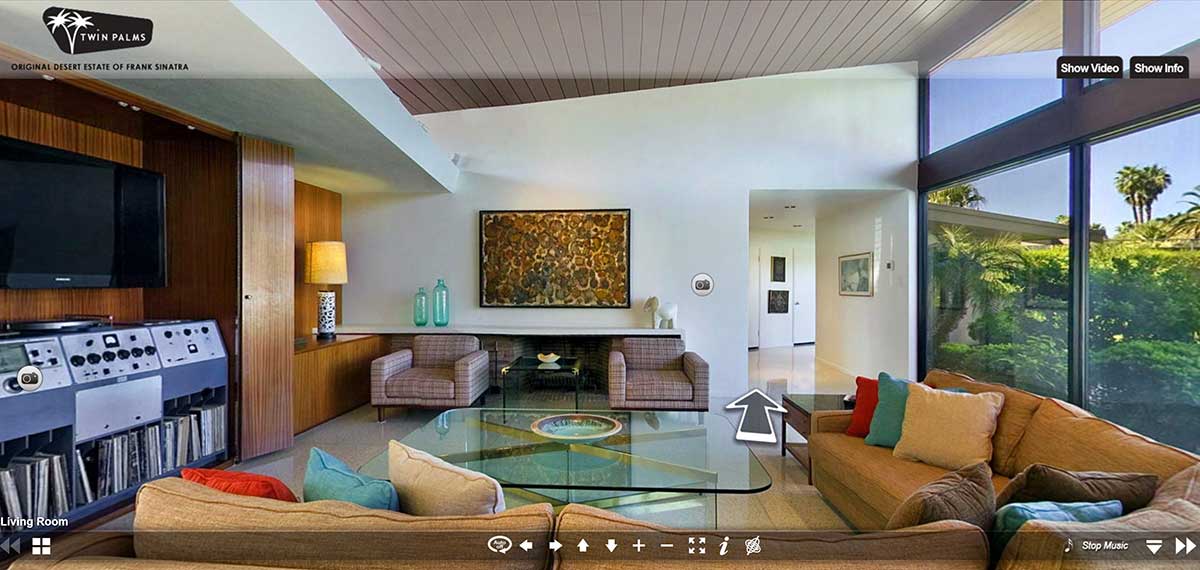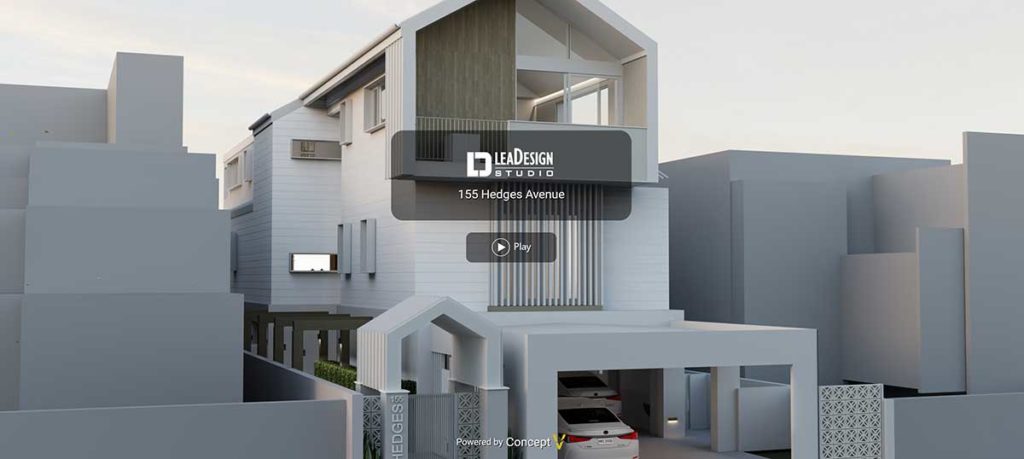Experience firsthand another useful architectural visualisation tool.
In recent articles we’ve discussed advances in visualisation technology and the specialised equipment that makes it easier to present our design concepts to Clients.
Many of these tools like virtual reality (VR) necessitate a physical meeting and the use of expensive and hi-tech presentation equipment.
Others require the Client to download specific software and to have a reasonable level of computer competence to be able to navigate programs.
A virtual tour (VT) has the benefit of being accessible directly via a website link, or by simply scanning a QR code on a smart phone or tablet.
Similar technology has been used for some time in real estate promotions where specialised 360 degree cameras capture full spherical views of selected interior or exterior spaces of a building that can then be promoted and viewed online.
This allows the viewer to navigate the building online, moving via set hotspots in each space. This example captures Twin Palms, Frank Sinatra’s Palm Springs Estate.

In an architectural context, the VT operates in much the same way except that the unbuilt design is computer modelled to a photorealistic standard.
As with any computer modelled design, the quality of the final presentation will largely be dependent on the amount of information provided by the Architect or designer to the specialist consultant developing the tour.
It requires the Architect to provide the base 3D model of the building, the more detail of proposed interior finishes and FF&E included in the model, the more realistic the outcome.
Where the building context and external views are important, drone photography is recommended to capture the surrounding environment.
Alternatively, satellite or street generated photos & topographic information provided by Google Earth and other platforms can be used to model the surroundings, but with limitations on quality.
In a virtual tour, as the name suggests the user is offered a tour where viewing positions are predetermined. These are visible as hotspots within the 3D virtual spaces located to create a defined path that the user can follow to move around the model.
Whilst not offering the flexibility of a VR tour (using a headset) where the user can “teleport” or “fly” to any location within the virtual model, it is a more convenient and easier to use visualisation medium.
On larger projects or those spread over multiple levels, the user may not want to follow the defined tour path to arrive at a specific destination.
In that situation a menu option is available which opens a floor plan illustrating the available hotspots on any specific level. By clicking on the hotspot, the user is instantly moved to that location.
The plan will also show the direction and field of view that the user has chosen.
When the VT is viewed on a computer, the user can use the mouse cursor to pan / rotate the view, or the scroll wheel to zoom in or out.
With mobile devices, the menu also offers a gyroscope function.
This allows the user to point the phone or tablet in the direction of a view, providing the 2D equivalent of the 3D environment experienced in a VR headset.
The VT model can also provide password secure access to detailed information about the model for ease of use by the Architect or the Client.
During the course of creating the VT model, there are also editing functions available that allow the Architect or Client to add notes identifying changes or corrections that may need to be incorporated.
The completed VT model also allows the user to readily share it with others via a QR code, a website address, or directly to social media platforms.
Once opened on a mobile device, it can also be saved to the home screen to allow simple and quick access at any time
Conceptv prepared a virtual tour of one of our projects to demonstrates the capabilities of their impressive software.
To experience this firsthand simply scan the QR code below or click here.
You might also be interested in...
The Most Popular Home Configurations in Australia in 2024
Discover 2024’s top Australian home configurations: bedrooms, bathrooms, and parking preferences. Explore how changing lifestyles shape popular house configurations nationwide.
Exploring Contemporary Applications of Brise Soleil
Contemporary applications of Brise Soleil combine functionality, aesthetics, and sustainability, making them a popular choice in various building designs worldwide.
