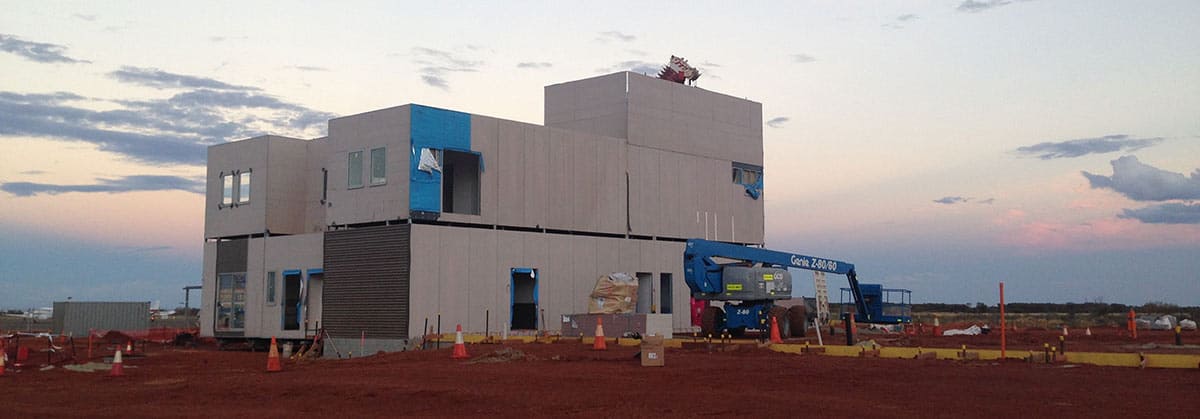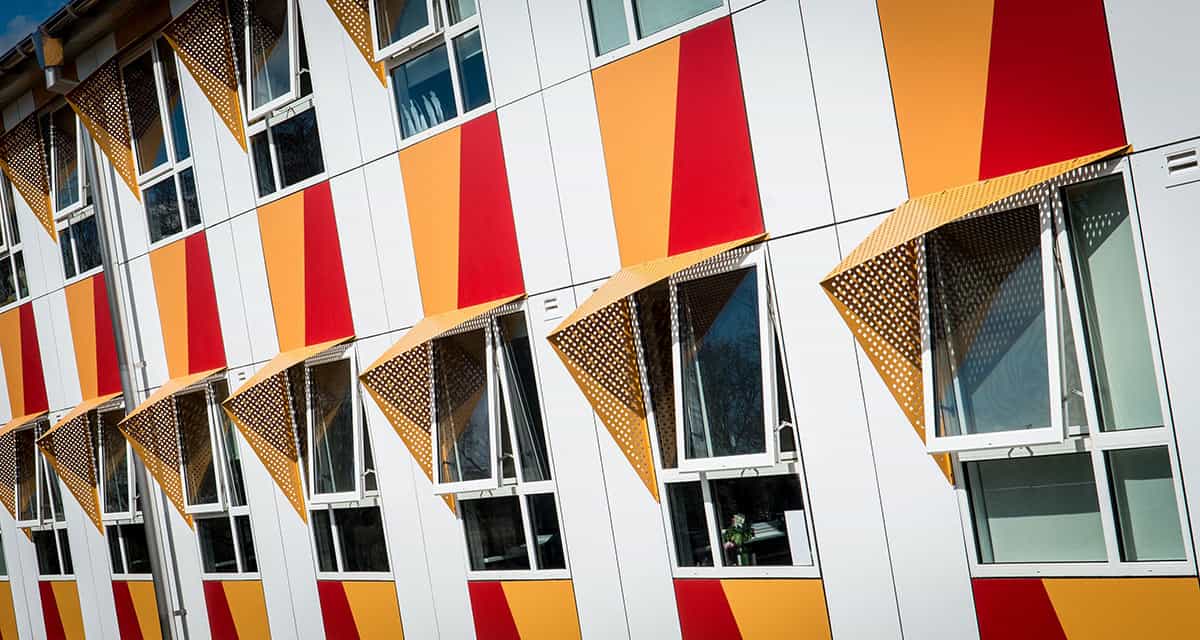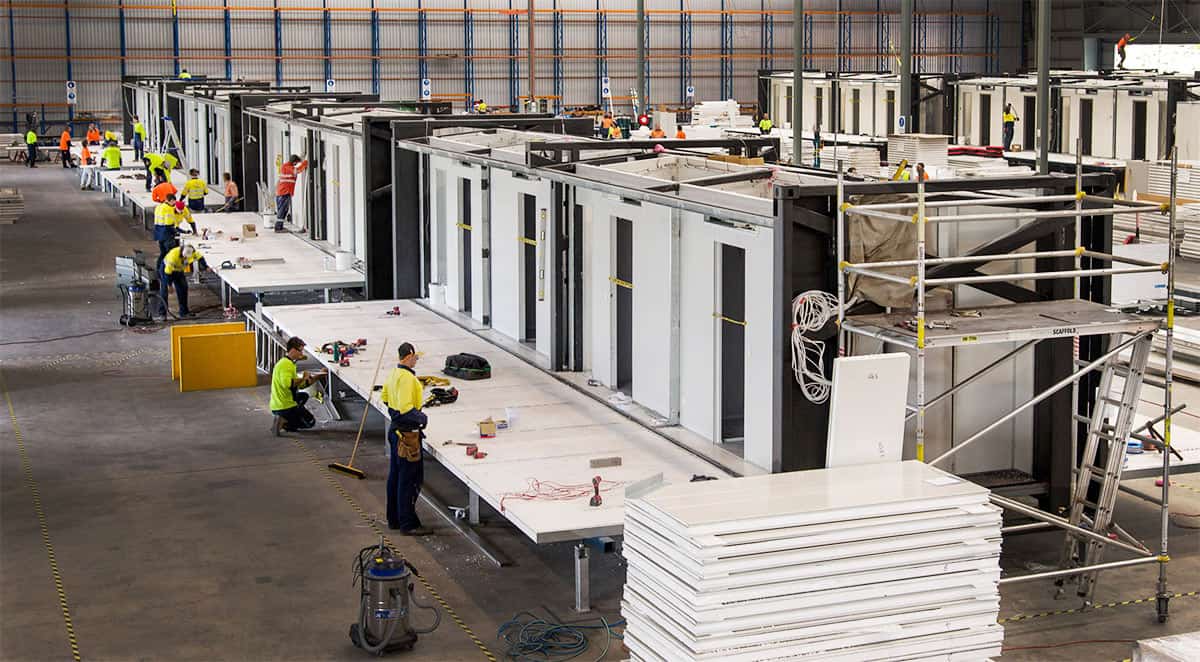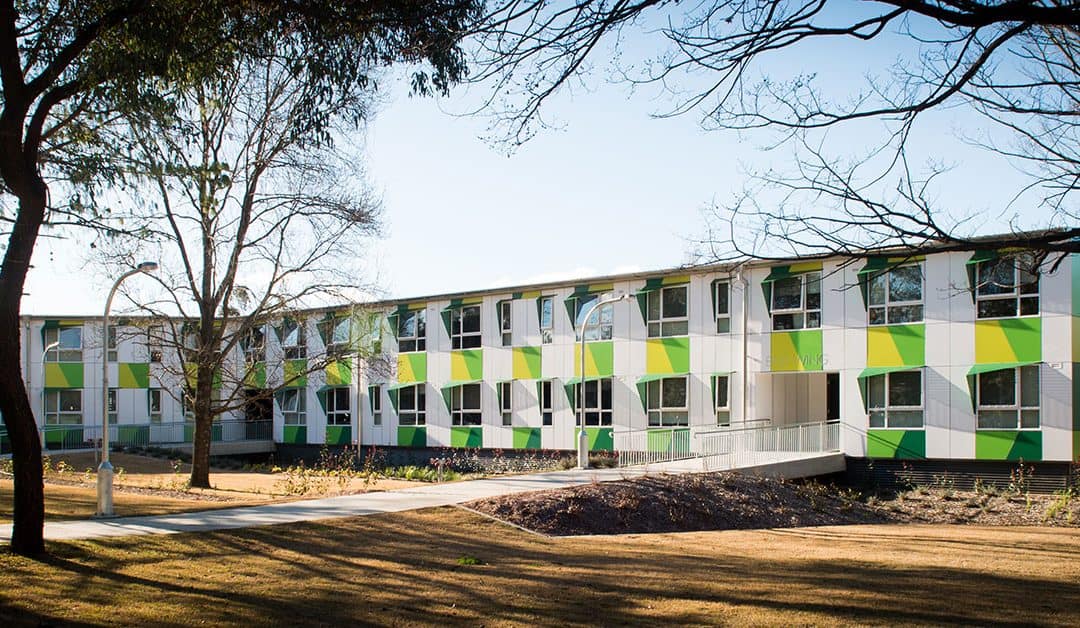Modular Construction
Unfortunately, here in Australia it is imbued with negative connotations as a cheap low-quality form of construction typically associated with prefabricated mining dongas and trailer park housing.
Throughout my architectural career I’ve been predominantly involved in bespoke designs utilising insitu construction. Recently however I’ve been directly involved with the design and construction of a wide range of different modular building types and experienced first-hand the operations of the world’s largest modular building manufacturer who employ 6000 staff and have an annual production of over 10 million square metres of various modular products.
Based on this, I thought my insights into Modular Construction may be of interest to potential clients considering its use in the future.
Degrees of modularity
Standalone prefabricated buildings that are delivered to site as completed units ready to “plug and play” are what most people recognise as typical modular buildings. However even the simplest modular building still requires an element of traditional construction to install the modules on site, even if it is simply the provision of structural footings and site services to connect the module to.
The true potential of modular design however lies in creating larger buildings from multiple prefabricated modules that are transported to site individually and then “complexed” together in either horizontal or vertical planes to create a completed building.

The key to the success of modular construction is to maximise the prefabricated construction that occurs offsite and to minimise the amount of construction work undertaken on site.
This is not always possible or practical, and often hybrid buildings are created which incorporate modular components mixed with elements of traditional construction.
Design considerations
The first design consideration is to determine the size of the various modules required within the building. Transportation restrictions on height, length, width and weight will determine the maximum module size, whilst transportation efficiencies will determine the optimum module size.
This will vary depending on the mode(s) of transportation (road, rail, sea or air) required to move the modules from the factory to the final destination and may differ from state to state, country to country.

Building modules generally require heavy lifting equipment to place them into position. Depending on the configuration of modules relative to one another, and the lifting equipment available, various lifting and positioning options can be considered. This will determine the structural design requirements for the floor, wall or ceiling frames.

Similar consideration also needs to be given to the location of building services to allow for ease of connection between adjoining modules, and the ability for regulatory authorities to inspect and test these service connections once completed.

To avoid the negative stigma associated with modular buildings, it is generally preferred to conceal or disguise the joints-between modules in the completed building. Weatherproofing, fire, thermal and acoustic considerations may also determine how these joints are treated internally and externally.

The Benefits of modular design
Faster delivery
- Generally, modules are manufactured undercover in a factory environment which eliminates the potential for wet weather delays and allows the construction to progress to a defined program regardless of the season. This is particularly beneficial in high rainfall regions.
- Construction of the building modules can occur simultaneously with site work, allowing projects to be completed up to 50% quicker than with traditional construction.
- This reduces builder’s overheads and provides owners with a quicker return on their investment due to earlier occupation.
Superior Quality
- Strict Quality Control processes can be adopted in a factory environment resulting in superior construction with modules capable of being tested and checked prior to leaving the factory ensuring they are defect free before being installed on site.
- Protected from the adverse impacts of weather, the potential for high levels of moisture being trapped within the new construction is eliminated.
- Design repetition also allows for the construction of a prototype that once approved by the Client establishes the minimum construction standard for all future modules.
- The increased structural strength required to withstand the impacts of transportation and installation generally creates more robust lower maintenance buildings.
Greener
- The factory environment allows for greater control of the building material inventory and protecting building materials from damage or theft ensures less waste is generated. Any waste produced can be readily collected and recycled.
- The reduced need for site deliveries results in lower transport-based energy and carbon emissions, and less site disruption.
- Modular buildings can be disassembled and relocated or refurbished ensuring maximum longevity through reuse. This recycling reduces the demand for new building materials and avoids the energy expenditure required for construction of new buildings.
Safety & Security
- The indoor construction environment is generally single level and reduces the risks of accidents and related liabilities for workers.
The ability to secure the worksite is also improved resulting in less potential for theft or damage to materials or modules.
The drawbacks of modular construction
Obviously, buildings that contain a high level of repetition within a regular plan are the most suited to modularisation, whilst irregular layouts that are difficult to subdivide into a logical modular arrangement are not.

Despite the numerous benefits of modular construction, cost can still be a prohibitive factor when compared with traditional construction.
This is primarily due to the more robust structure required to withstand the rigours of transportation and installation, which typically far exceeds the structural requirements of an equivalent insitu building. Where future relocation of the building is not required, this excess structure is often redundant once the module is installed.
Whilst this can sometimes be mitigated by the use of removable and reusable lifting frames, these still have a capital cost and also incur additional labour and transportation costs to disassemble and return to the factory after use.
So when is modular construction the best solution?
Until then, Modular Construction is a better solution in the following circumstances;
- Remote sites where access to materials or skilled trades is limited.
- Congested sites where there isn’t room for storage of materials or ready access for tradespeople.
- Non-permanent buildings that may need to be relocated in the future.
- Where speed of onsite erection is critical.
- Where design repetition and replication allows for mass prefabrication of modules.













