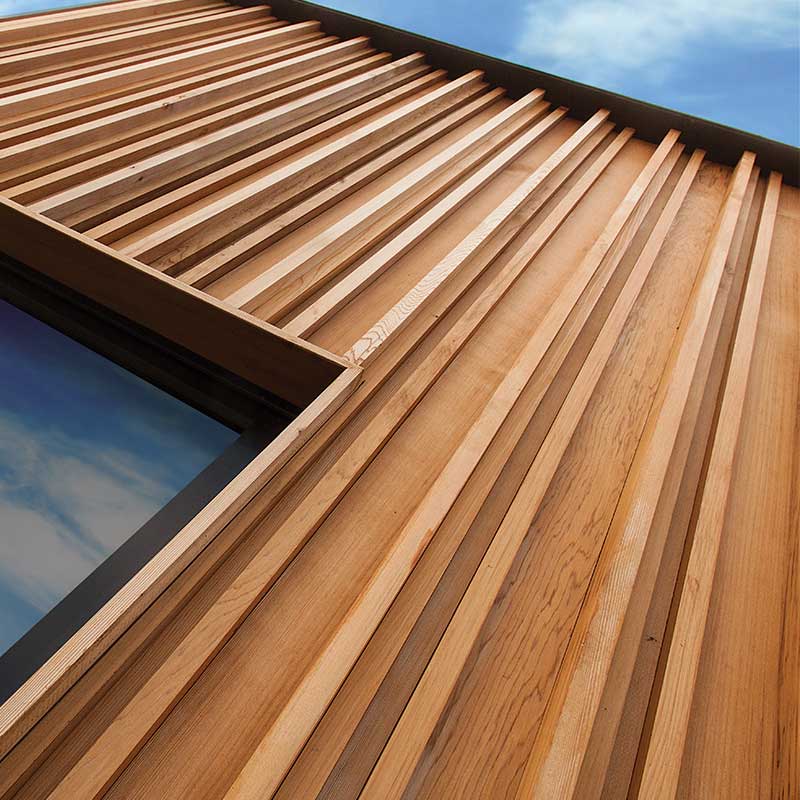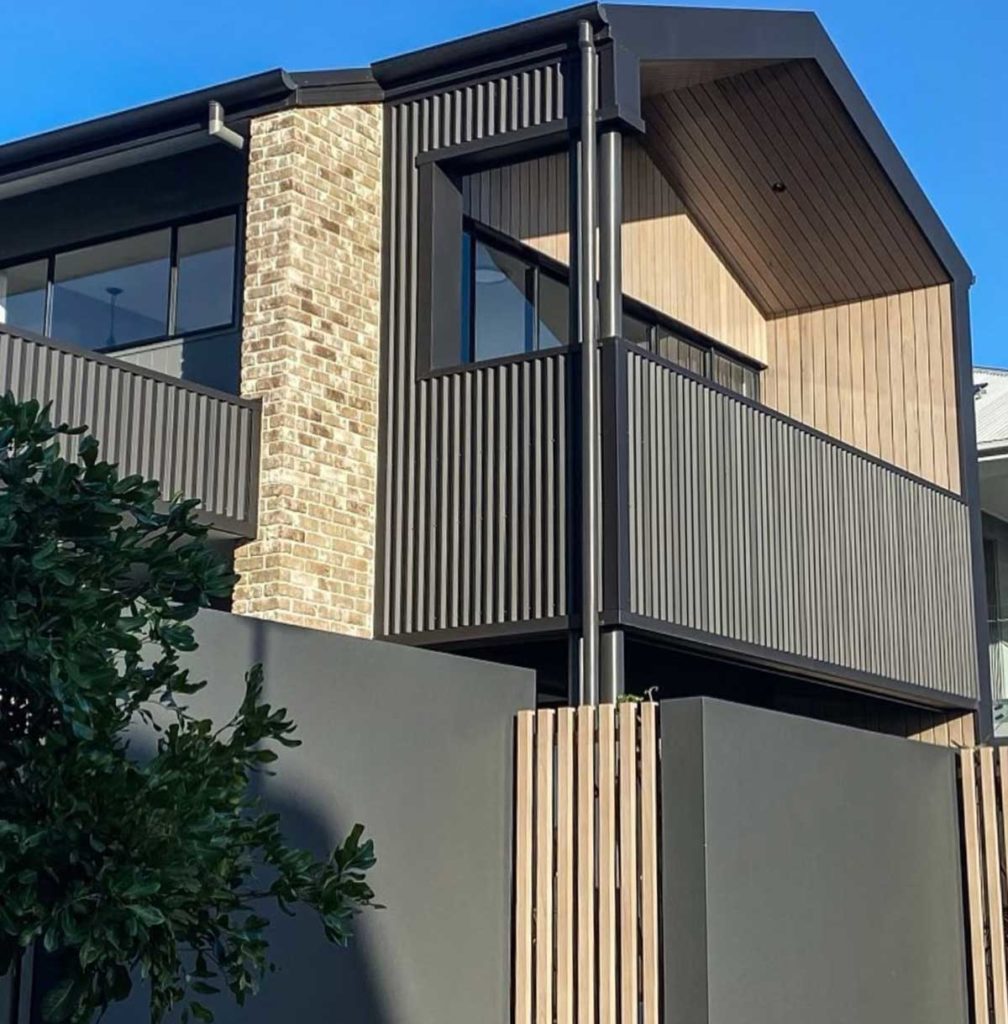Striped building materials are on trend (Havana Project)
The latest design trend in residential architecture
If architectural styles followed fashion trends, then you’d be excused for thinking that striped fabrics are currently in vogue.
Fortunately, they don’t generally correlate, otherwise we’d be suffering potential strobing effects when walking around our neighbourhoods or in our homes. Battens, grooves, planks, and ribs are being used everywhere. Vertically, horizontally, inside, and out.
Its certainly a welcome change from the bland monotony of homogenous materials like render and paint that have been predominant in design styles of the past. But is this trend being overdone and destined to become just another design fad that will define this era? Only time will tell, but it certainly is ubiquitous in current residential architecture.
Architectural Applications
Cladding
A classic example of a linear material exemplifying this trend can be seen throughout our suburbs with the current popularity of Hamptons style homes. These are largely characterised by the extensive use of horizontal weather boards that create a strong banding pattern.
Many new dwellings are now also incorporating lightweight cladding utilising VJ (vertical joint) panelling, available in numerous materials with different textures and varied joint spacing creating a linear visual appearance.
Feature timber planks are now also readily available in a wide range of profiles from flutes to castellations. Produced from a variety of timber species, they can be combined to create a highly articulated stylish striped finish. (https://www.modinex.com.au/products/castelation-stepped-expression/)

Castellated timber cladding
Metal sheets have long been used for cladding roofs and walls and typically incorporated various ribbed profiles to provide rigidity. Corrugated iron has played a significant role in our Australian architectural heritage, but the new trend is to utilise standing seam profile sheets. These consist of flat “pans” (200mm – 400mm wide) between narrow expressed “ribs” (25mm – 50mm high), and are available in a range of profiles, many offering concealed fixings. The higher the ribs, the more they visually contrast with the flat pans and cast shadows to emphasise the striped effect. https://www.lysaght.com/product-applications/zenith-architectural-cladding
Ribbed standing seam wall cladding
Battens
Probably the most obvious application of this linear trend is in the use of batten screens which are applied to the building façade for sun screening or privacy. The profile of these battens ranges from elliptical fins to square or rectangular sections in various sizes and spacings. Replica timber battens offering the advantage of minimal maintenance are extremely popular and created utilising special powder coat films baked onto aluminium profiles.
In many cases entire building facades are being concealed behind these slatted screens concealing both opaque and transparent wall elements. This a popular Nordic architectural treatment and is both functional and aesthetic.
Building façade concealed behind aluminium replica timber batten slatted screen
Whilst these batten screens provide a high degree of privacy during the day when the inside is darker than outside (much like reflective window films), this benefit can be lost and reversed at night. Potentially unwanted views from the darkness are then allowed in, but without the ability to see out, so window coverings may still be required to maintain privacy.
Angled elliptical battens can also be used to create a vertical louvre effect, very useful in permitting directional views from within whilst ensuring privacy from side angles.
Striated shadows cast into rooms from the extensive use of batten screens also need to be carefully considered. These moving shadows have the potential to create a visually uncomfortable living environment at certain times of the day.
Internal shadowplay on walls from external batten screen.
Balustrades
Whilst vertical balusters are commonly used in staircases and balustrades, in applications where balconies or decks overlook attractive views, glass balustrades have typically been the preferred solution for many years.
This status quo is now being challenged as more people embrace the simplicity and uniformity of a vertical metal balustrade with slender supports and narrow rails. Whilst not suited to all applications, they do offer benefits when it comes to ease of cleaning, the ability to be curved, and minimising restriction of ventilation.
Thin profile metal balustrade
Interior Applications
This linear trend has also permeated inside the home where it has become popular in the design of many interior elements.
Staircases
Many feature staircases in contemporary homes have one side open to avoid visually enclosing the stair. They do however still need to be semi enclosed for safety, and a popular way to achieve this without reverting to a typical balustrade is to utilise vertical battens that enclose the stair from each stair tread to the ceiling.
Feature stair incorporating vertical batten balustrade. (Rosemont Renovation)
Internal Wall Panelling
Profiled wall panels including the original “VJ” were very popular back in the 60’s and are again being used extensively as an alternative to common painted plasterboard. As with external cladding planks, there are many more elaborate profiles now readily available – https://www.laminex.com.au/for-your-home/brand/surroundbylaminex
VJ boards are also popular in joinery design, especially for cupboard doors.
Another application is dressing up the front panels of kitchen island benches. Typically, these are on prominent display facing the dining or living area so are ideally suited to enhancement utilising profiled vertical battens or boards. This is facilitated by popular joinery board suppliers like Polytec now offering various profiled battens that can be fixed to the front of these island benches creating a visually appealing articulated surface. https://www.polytec.com.au/products/architectural/steccawood/
Polytec Steccawood battens applied to the front face of a kitchen island bench
Bathrooms
Even tiling in bathrooms is adopting this linear trend with stack bond tiles reinforcing the vertical as well as the horizontal joints.
Vertical stack bond tile pattern.
Conclusion
The current popularity of design elements reinforcing either horizontal or vertical banding is aesthetically pleasing as it creates a sense of order through harmonious repetition.
With the ready availability of numerous materials that promote this stratification, expect to see this trend continue for some time.
If you are interested in other popular residential design trends you can refer to our previous article Architectural Design Trends for 2021.
You might also be interested in...
Construction Price Rises Imminent
Construction prices are rising rapidly, and material shortages are threatening the housing boom, potentially slowing our economic recovery.
Architectural Design Trends for 2021
Architect John Lea discusses the top architectural design trends that will become evident in 2021. The ongoing impacts of COVID have had a significant influence.
