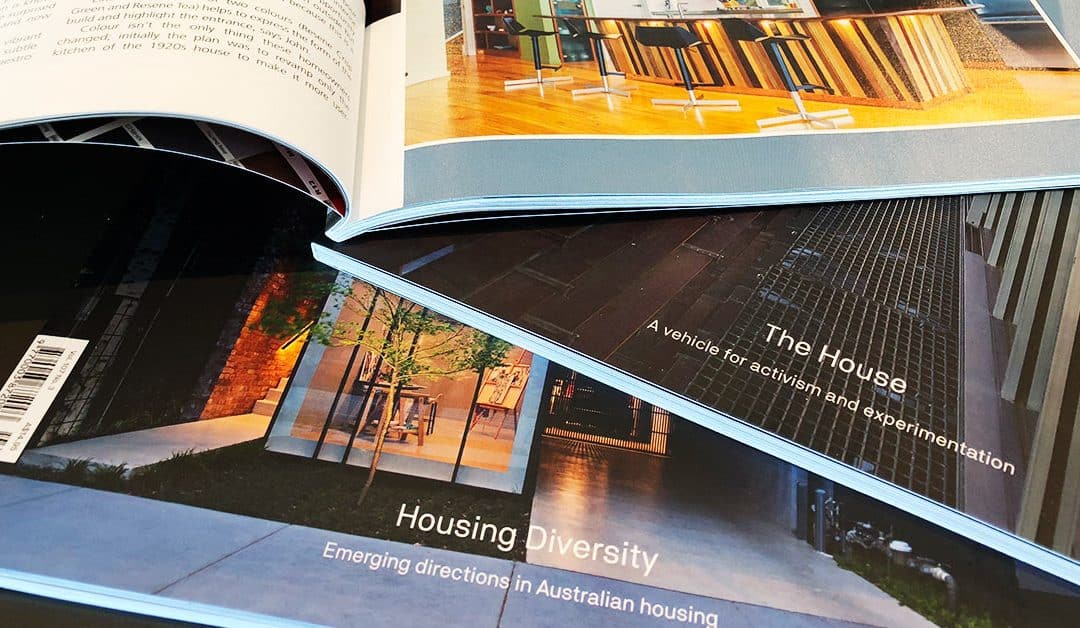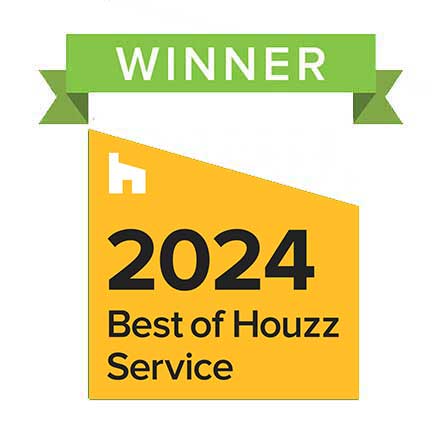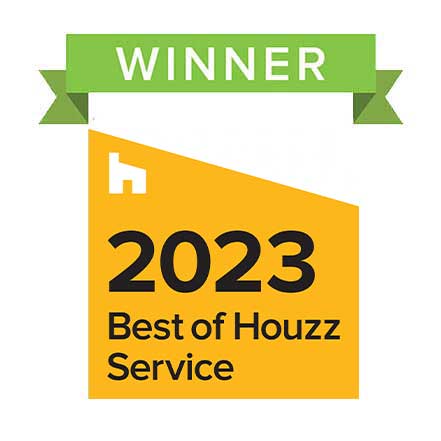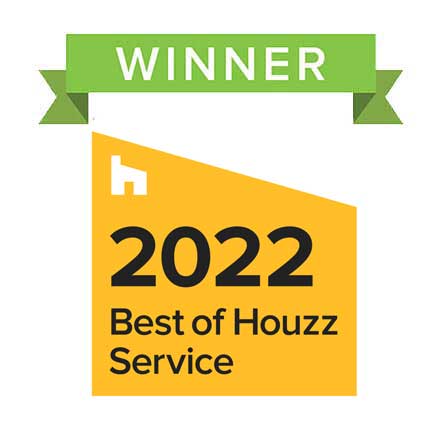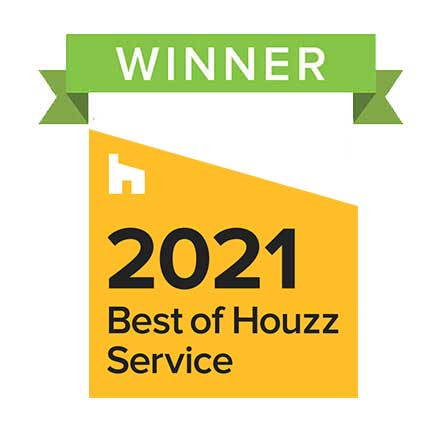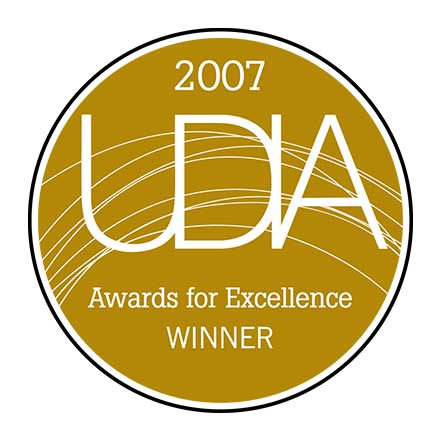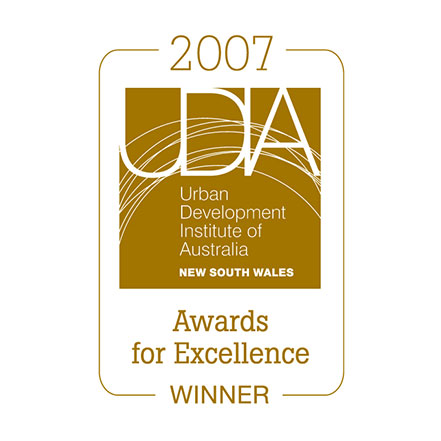2018 Latest Trends
As with all fashionable items, residential architecture is constantly evolving, and new styles emerge over time. Our Principal Architect, John Lea, looks at the current trends in residential architecture and interiors and offers some insight as to what you are likely to see more of in new homes built in 2018 and beyond.
Mansions are giving way to smaller homes, minimalism is converting to maximalism, and curved organic forms are replacing rectilinear boxes. Sustainable living is being embraced more and more, and exciting advancements in smart home technologies are set to revolutionise the way we live.
Building size and layout
Sociocultural shifts and housing affordability are also impacting on residential design trends. The aging baby boomer generation are reaching retirement age and are being encouraged to downsize and spend longer living in their own homes to reduce the demand on aged care facilities. As well as ambulatory concerns, housing for the elderly also needs to consider privacy, autonomy and make adequate provisions for storage of personal items within a smaller home.
Spatial considerations are also paramount in multi-generational households where young adults are choosing to stay longer in the family home due to an increase in the pursuit of tertiary education, and cost of living financial pressures. Many of these young adults choose to live with their partner or children, increasing demand for their own private areas and additional storage space. This has driven demand for the now misnamed “granny flat”.
Until recently, homes were increasing in size in response to this demand and other social influences.
The oversize “McMansion” was aspired to by many new homeowner’s keen to demonstrate their affluence and social standing. Whilst the homes were becoming bigger, the land size has been progressively shrinking, resulting in houses being built right up to the boundary setbacks, maximising internal space at the expense of protective overhangs to shelter external openings from the sun and rain.
Fortunately, this architectural trend has come full circle and smaller is now the preferred choice. Millennials who are becoming homeowners are embracing market trends such as the Tiny House Movement and driving a greater emphasis on sustainability and energy efficiency.
This trend is practical as well. Smaller homes are less expensive to build and have lower running costs. Incorporating clever design to utilise space better, compact can be chic too. Multipurpose rooms are becoming more prevalent and in conjunction with design elements such as sliding or retractable walls, larger rooms can be subdivided into smaller spaces serving different functions and adding versatility to a smaller home.
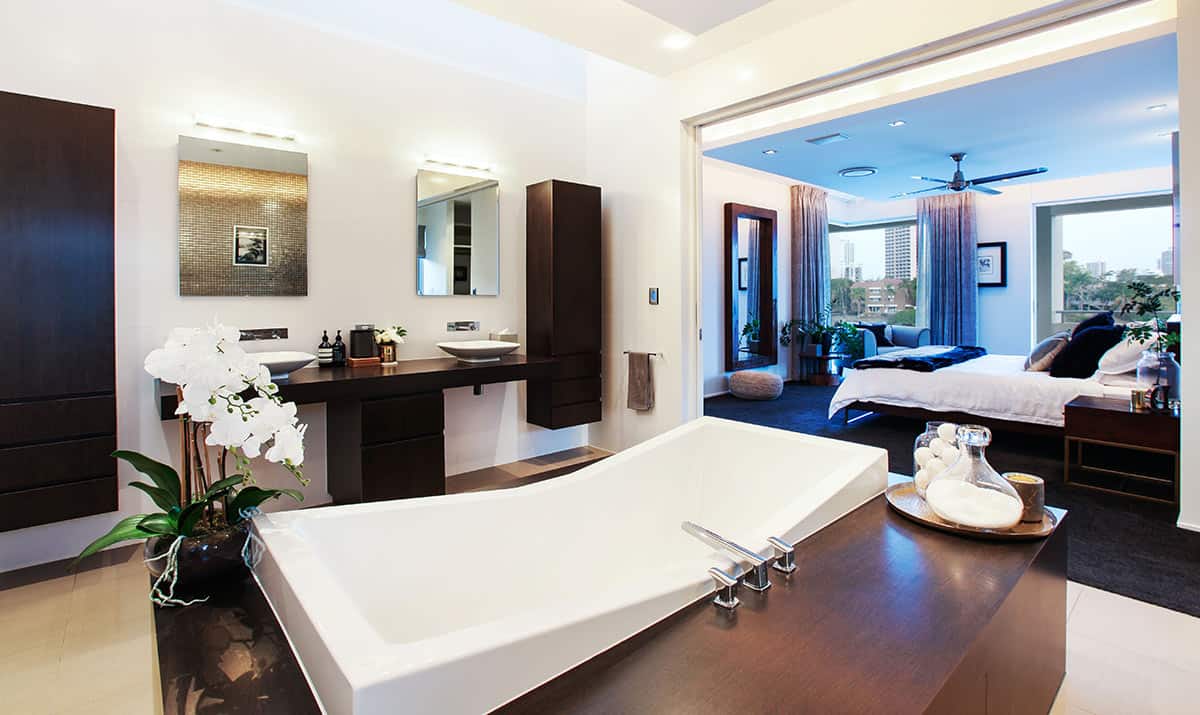
Sliding walls open the ensuite up to the master bedroom (Lea Design Studio)
A popular design trend emerging within the home is the butler’s pantry. Whilst these may have evolved from the ultra-luxurious homes of the very wealthy who could afford staff to prepare their meals, today it is a more practical alternative to the flashy display kitchen filled with expensive finishes.
Returning to the past when kitchens were practical work spaces concealed from the dining and entertaining areas of the home, the new butler’s pantry is immediately adjacent to the main kitchen, but discreetly hidden from view and can be used for dry food storage, food preparation and washing up activities. It can also be a multipurpose space combining laundry and general storage functions.
Out of general view, more economical finishes can be used, and the more expensive “show” kitchen can be reduced in size.
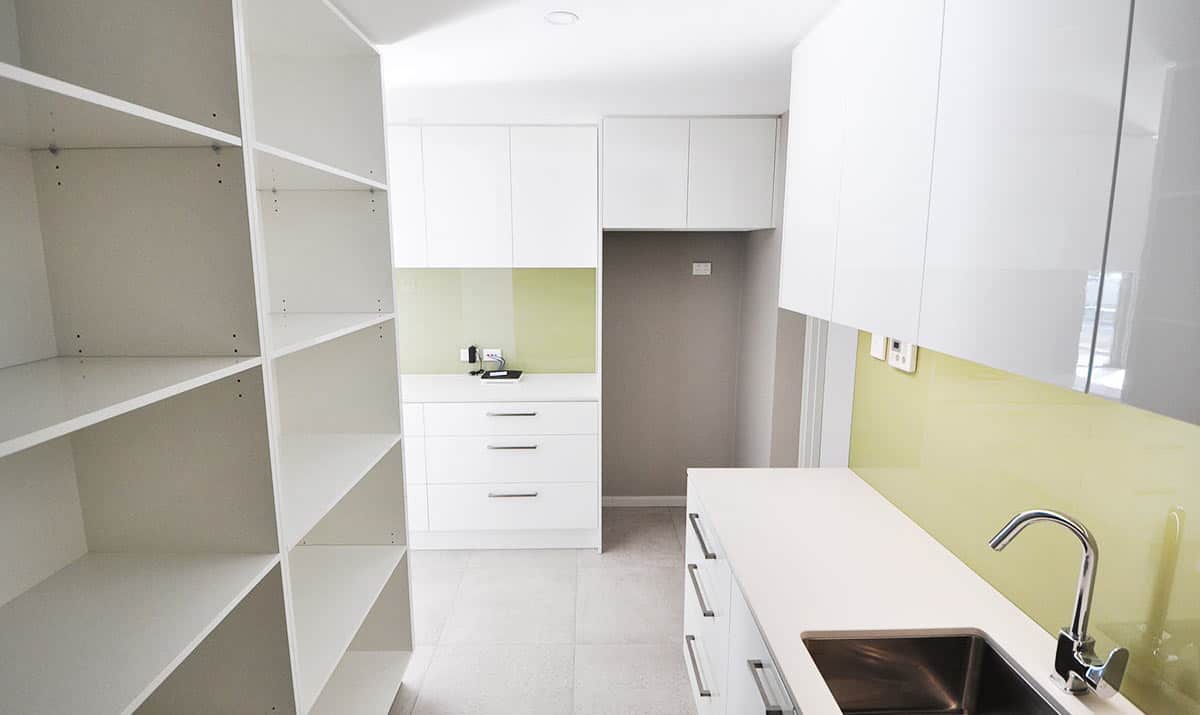
Butler’s Pantry
Building form
We are currently witnessing an explosion of Hampton’s style buildings in our suburbs, the latest in an ongoing series of international design trends replicating styles from other countries.
For those who don’t aspire to this cultural pastiche, free form organic curved forms are now becoming a distinct trend in bespoke residential design.
Large floating cantilever roofs that appear to defy gravity with minimal apparent means of support are also appearing in more upmarket homes where clever engineering can be incorporated.
Larger eaves overhangs are also returning to typical housing, protecting window openings from the sun and rain which limits heat exposure and maximises the potential for natural ventilation. This results in reduced running costs contributing to a more economical and sustainable building.
Another trend becoming evident is the design emphasis given to certain building components and external hard landscaping items including sunshades, garage doors, fences, balustrades gates and pathways which are now incorporating a wider variety of different materials and design detailing to compliment the architecture of the house.
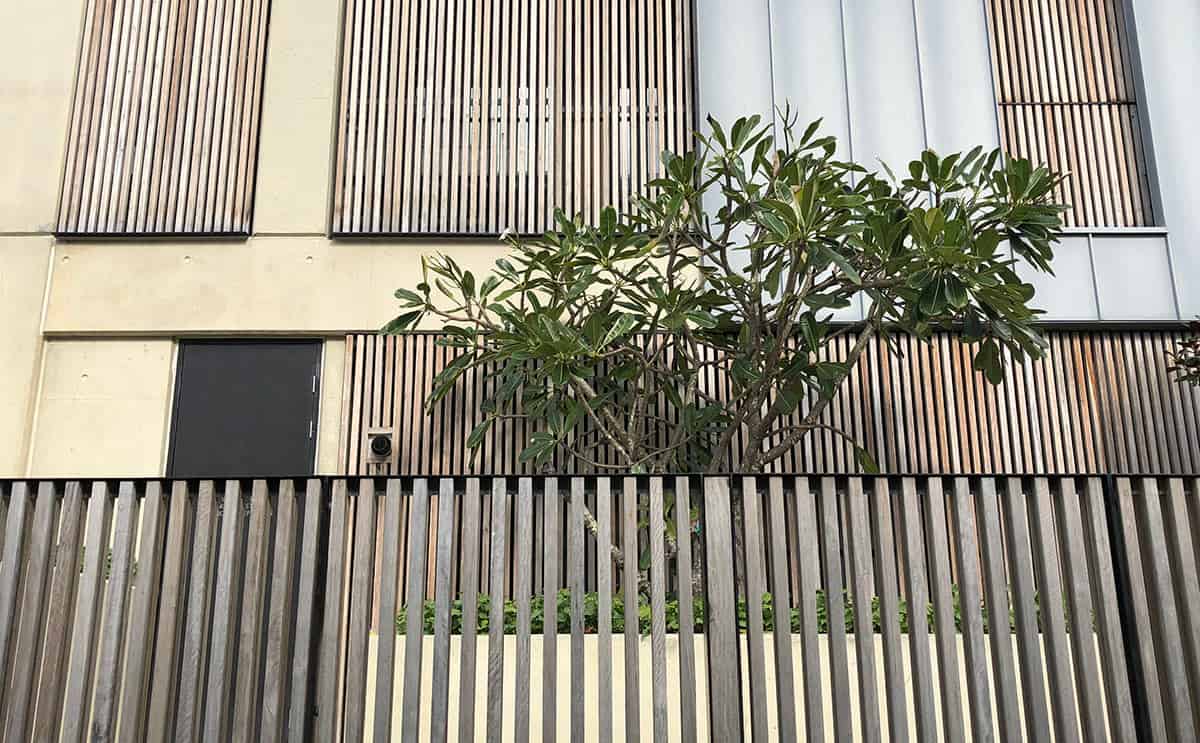
Materiality – naturally weathered timber, off form concrete and oxidised metal cladding
Building materials
As the trend for building form moves to a more organic style, so are building materials. Homogenous minimalist materials are being replaced by earthier natural materials, including hand-made bricks, polished blockwork and natural stone. Timber is becoming more prevalent, no longer painted or stained, but left in its natural state, allowed to weather naturally or “grey off”, thereby reducing maintenance significantly and creating a more natural look.
Floors are showcasing polished concrete, and roofs, gutters and downpipes are featuring more oxidising metals such as zinc and copper that form a natural patina over time. Even colorbond sheeting is now available in a matt finish instead of the typical gloss. Corten steel is being used more, a product that starts life as a shiny black/silver metal but oxidises very quickly as it reacts with water and air, producing a vibrant “pilbara” ochre red rust coating.
Finishes
Many of us have wholeheartedly embraced the sleek and simple purity of minimalism, however after many years of popularity, this trend is now abating. Maximalism is now in vogue. Spaces are filled with more pieces, more materials, and more colour. Neutral tones are being replaced by bright vibrant colours, patterns and materials are mixed boldly and “more is more” with this trend. Interior style has moved away from clinical and industrial and is reflecting the organic aesthetic that is becoming prevalent externally, with natural materials such as stone, timber, steel and leather being used more in joinery and furniture pieces.
Sustainability and Technology
Perhaps the biggest design trend currently emerging is the impact technology will have on residential architecture and the way we live in our homes.
Our ongoing pursuit of aesthetic beauty in adopting the latest design trends is complimented by our appetite for embracing new smart home technologies and the potential lifestyle improvements that they promise. When they are also economical and incorporate features that improve our environmental sustainability, they become popular must have items.
Rising power and water costs are impacting daily on our household budgets. Government attempts to resolve the problem by offering rebates on solar panels and insulation or building desalination plants to produce water have largely failed.
Fortunately, recent advancements in battery technology driven by Tesla’s pursuit of an efficient electric car are now being applied to everyday living. Solar energy is not a recent technology and we’ve been installing panels on the roofs of our Australian homes for some time now, however we’ve lacked the ability to harvest and store that solar energy for our own use after dark when peak electrical demand usually occurs.
The second-generation Tesla Powerwall is now not much bigger than a smart TV, and offers the ability to store energy harvested from our solar systems to power our homes at any time, day or night.
What’s more, Tesla have now developed a solar panel incorporated within a roof tile, so the unsightly photovoltaic solar panels currently littered across our roofscapes will soon be a thing of the past.
As solar technology continues to evolve and improve, more of us will be impelled to adopt it.
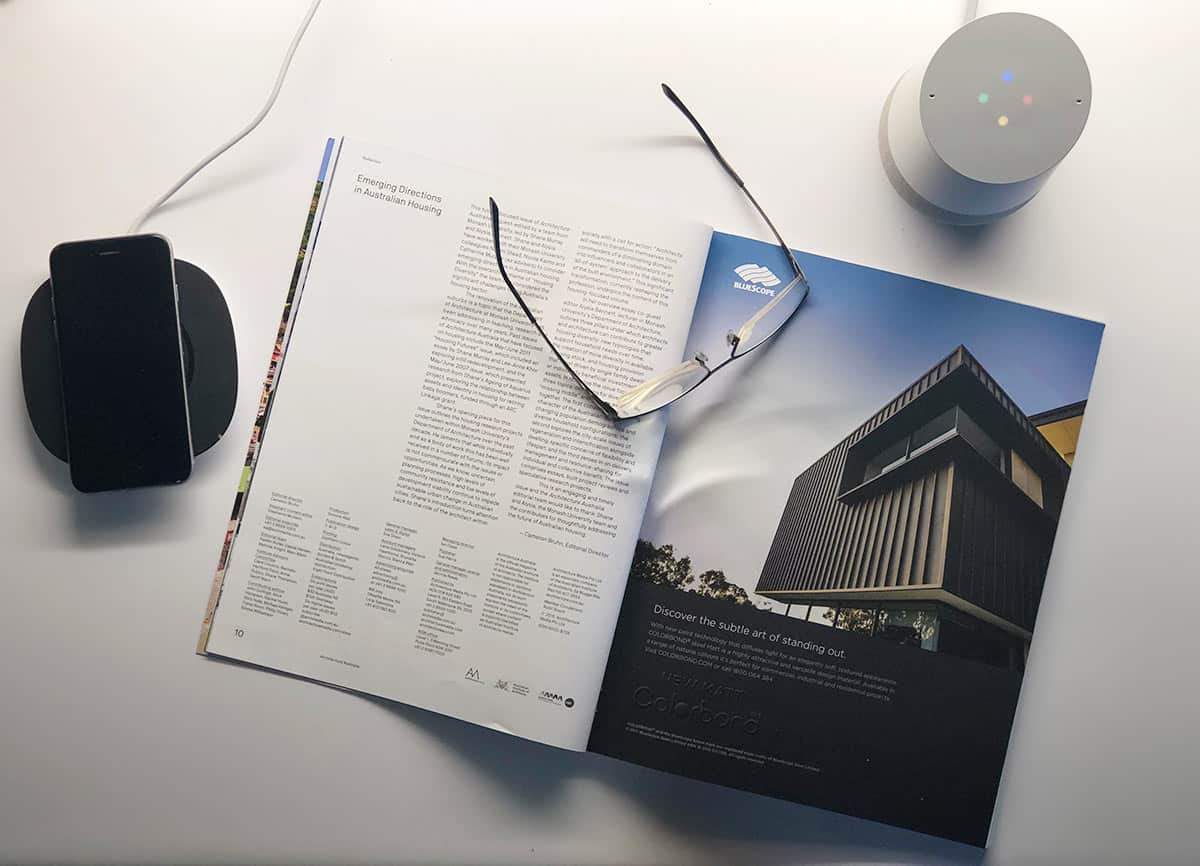
Wireless charging technology and home automation devices will become more prevalent.
Another advance in battery technology will soon become a trend adopted in residential design. Wireless charging is now available for devices such as smart phones that can be charged without wired connections by simply placing the device on a charging surface. Expect in the near future to see benchtops incorporating wireless charging so that any device placed on it will automatically recharge.
Artificially heating and cooling our homes throughout the seasons creates considerable electrical demand. Governments now mandate that all new homes must achieve an energy efficiency rating score of 6 stars or more, contributing to a greater awareness of the advantages of passive design measures in harnessing the sun and wind to heat, cool and light our homes. In many instances, additional measures are still required to insulate our homes to achieve the required rating. Windows are a major source of unwanted heat gain or loss, remedied for decades in colder countries by the use of double or triple glazing. Until recently this option was considered too expensive for typical residential applications in Australia, however that is now changing, and as the costs decrease, double glazing is being incorporated into more new homes.
Similarly, insulation in roofs and walls which was once considered an optional extra, is now becoming a necessity to reduce running costs and make homes more efficient.
Rainwater harvesting is another popular and accessible sustainable living measure that we’ve adopted in recent times. Our increasing awareness of the value of our finite water resource has resulted in many new homes foregoing the large spa bath, and in many cases, including no baths at all.

