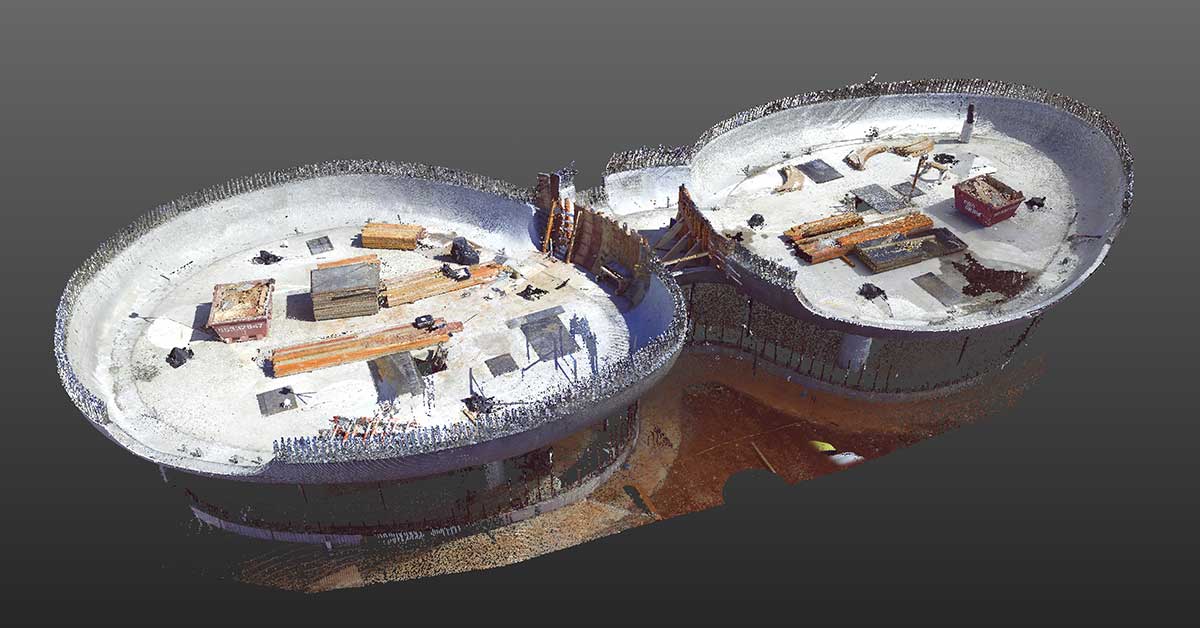
Game changing technology
How laser scanning and point cloud will influence architecture and design
Point cloud models provide an accurate, streamlined design tool, offering a far superior outcome than the traditional 2D surveys or manual site measures that have been necessary in the past to create as-built drawings for use in renovations or extensions to existing buildings. In addition, laser scanning and point cloud technology can overcome the many challenges of building complex geometric designs, or applications such as modular construction where building tolerances require pinpoint accuracy.
What is a point cloud?
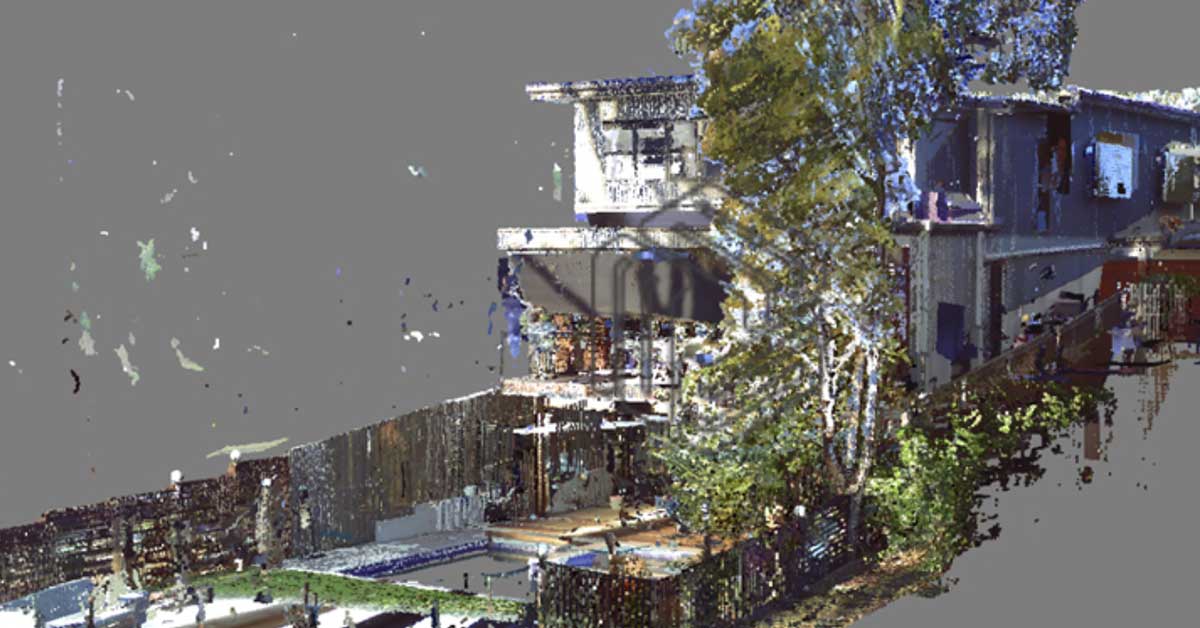
How are they created?
The scanner is highly accurate and works at high speed, with capacity to collect almost 1 million points per second to an accuracy of +/- 2mm.
Since the scanner can only collect what is in its line of site, it is typically moved to multiple locations internally and externally to capture a full building survey.
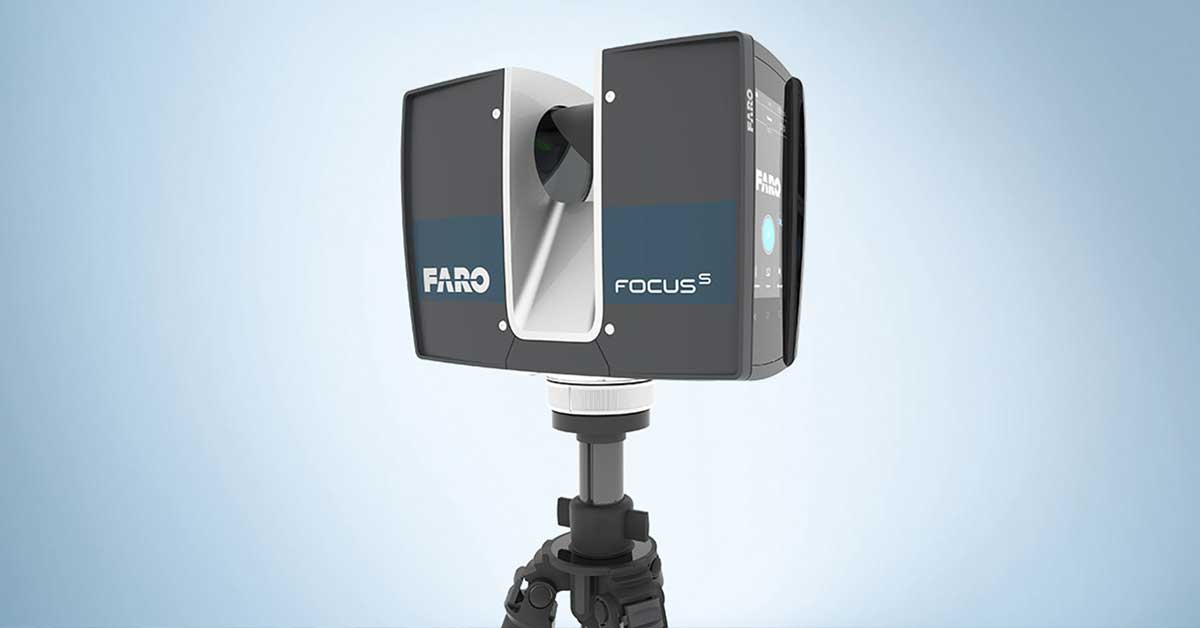
How are point clouds used?
Retained in raw form as a “cloud of points”, the porosity of the 3D image makes it possible to see through walls and surfaces, exposing services and structure within ceilings and underfloor spaces if those spaces can be accessed to scan.
These point clouds can be shared online with multiple users who are able to view the existing design, navigate to a specific site location, inspect a photographic view of the point of interest, review new design modifications, add notes, or take measurements. As every pixel of the image is a 3D point, highly accurate measurements within +/- 2mm can be taken anywhere from within the point cloud model.
The point cloud data can also be converted into a polygonal model in various CAD formats, for use by architects, engineers and builders to create design and documentation drawings.
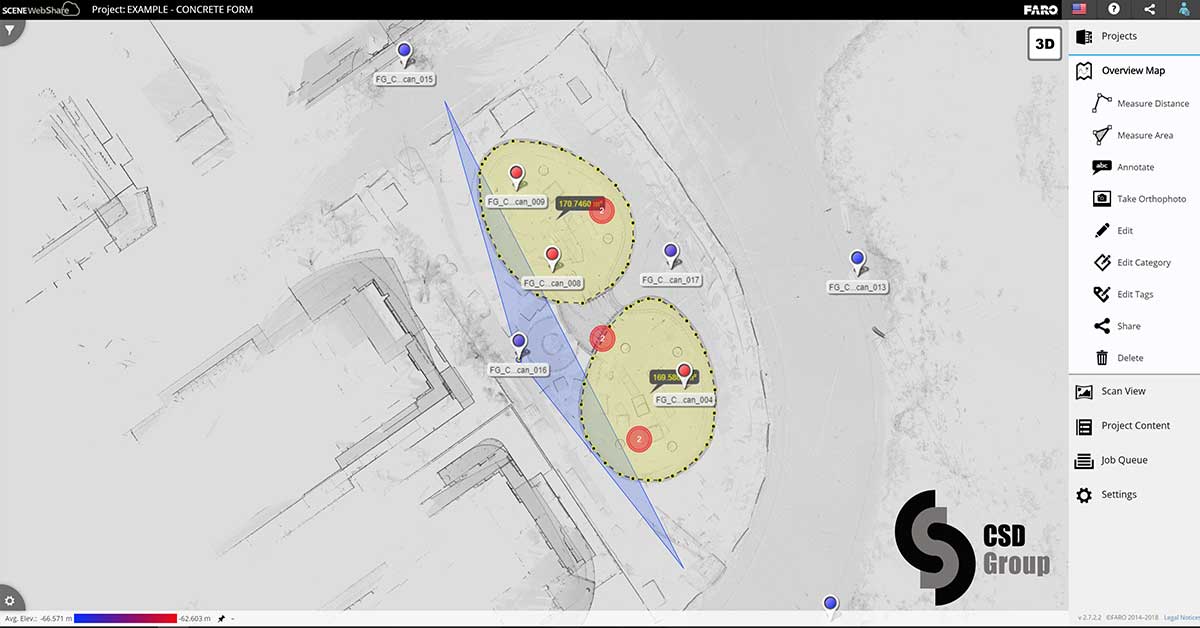
What are the architectural applications of Point Cloud?
Aside from the obvious benefits of quickly and accurately creating detailed as-built drawing records of an existing building and its site, the data acquired through the process of laser scanning has a continued potential application throughout other stages of a typical architectural commission.
Point Cloud to BIM
Point Cloud scans are the ideal basis for converting existing buildings to BIM 3D models, thereby streamlining the collaborative design process.
Pre-Design
Design and Documentation
As any design involving an existing building develops, there are often elements that weren’t initially captured during earlier site visits that take on a new significance. A point cloud model will contain the minutia needed to promptly identify any details of the existing structure that may become important during the more detailed design stages and provide information that can assist in the production of new structural, mechanical, electrical, and hydraulic plans. This data retrieval could be as simple as zooming in on a label identifying the code on a piece of equipment, or measuring the diameter of a pipe. This eliminates multiple, repetitive trips to the site to obtain additional information that can waste valuable time and resources.
Design and Documentation
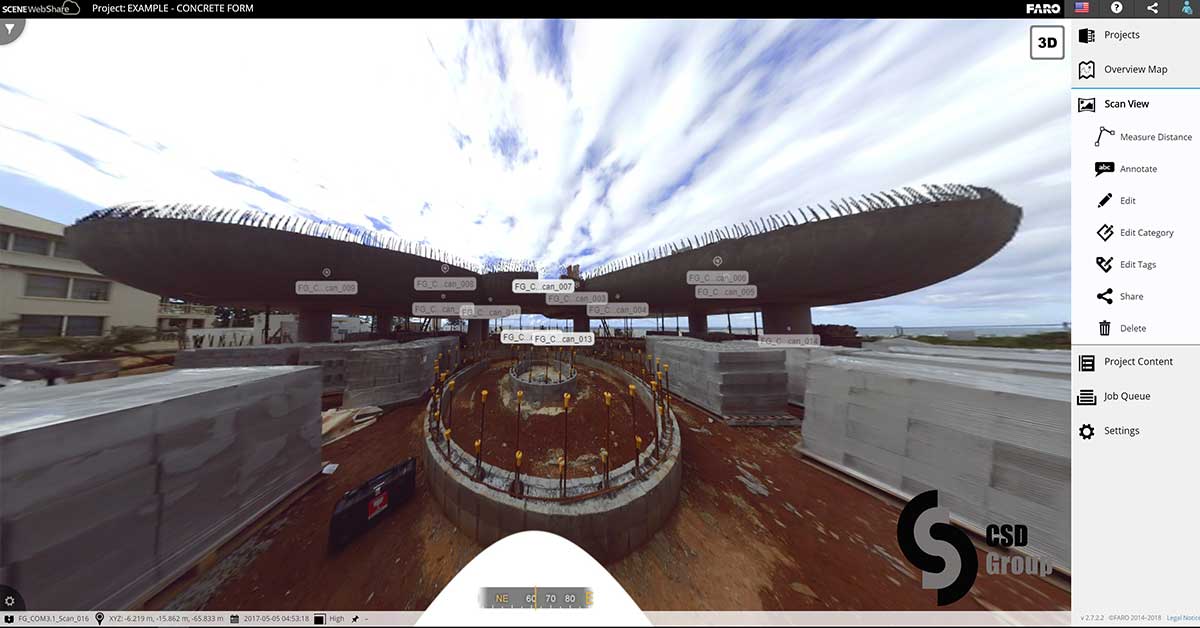
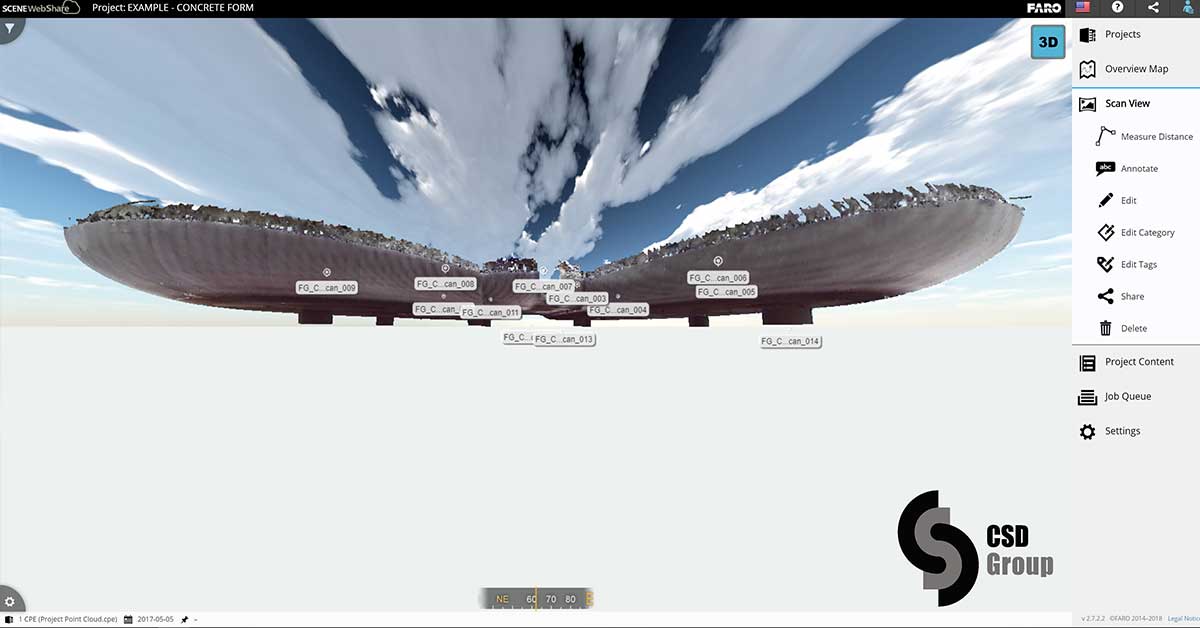
Post Construction
If the design utilised a point cloud model throughout the course of the project, then any changes are likely to have been captured at the time they were initiated.
If not, then a laser survey of the completed building will provide a detailed point cloud model documenting exactly what was constructed.
Point Cloud technology in application – Residential Project, Point Danger
Comprising two interconnected organic ovular shaped pods, the complex geometry made this a challenging project to construct. Whilst the curved freeform base was constructed using traditional plywood formwork curved to the desired profile, forming the curved concrete walls and roof over in the same manner was deemed to be too difficult and costly to achieve the accuracy and tolerances required.
The solution adopted was to laser scan the curved building base providing an accurate point cloud 3D model of the existing structure.
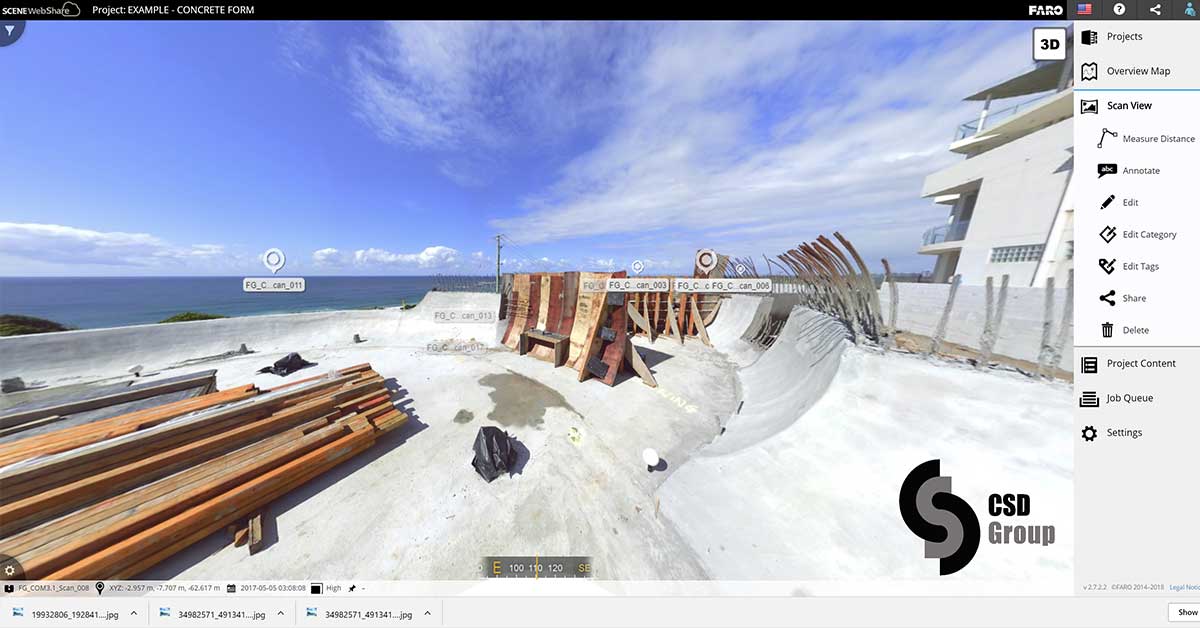
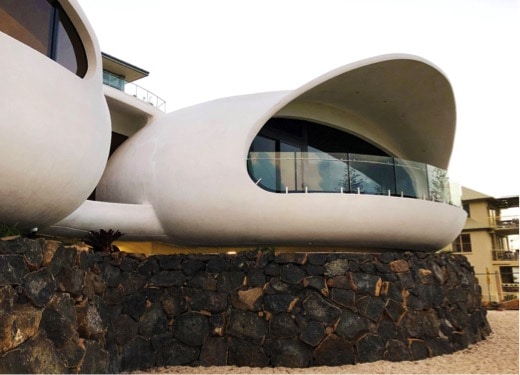
Contact us to discuss how the application of point cloud technology can streamline your next project.

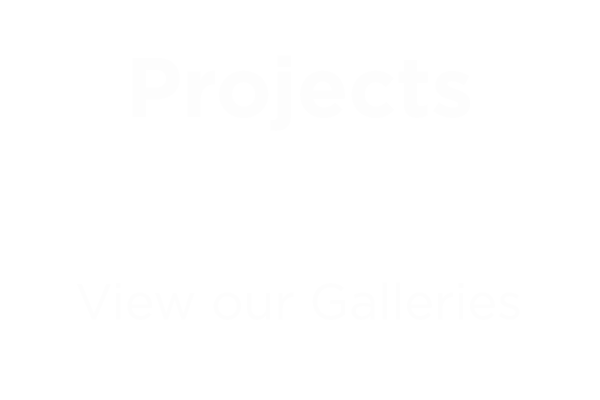

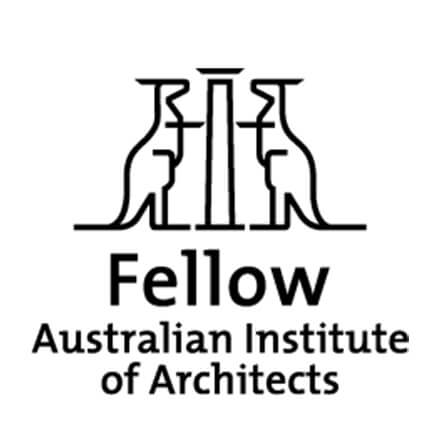
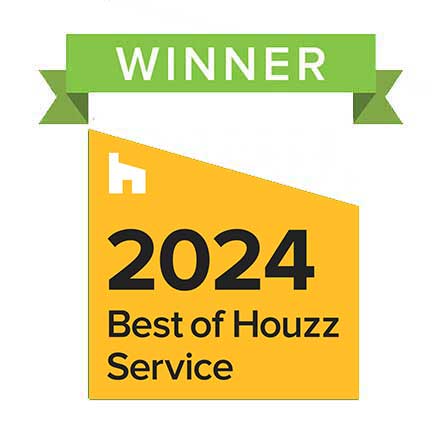
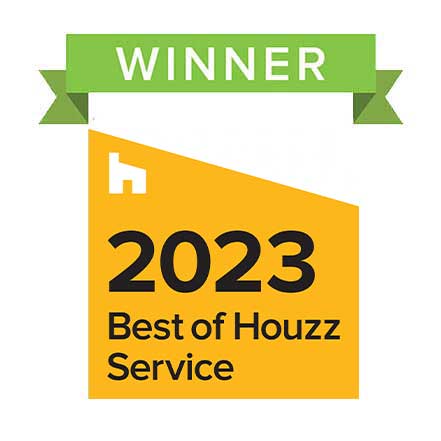
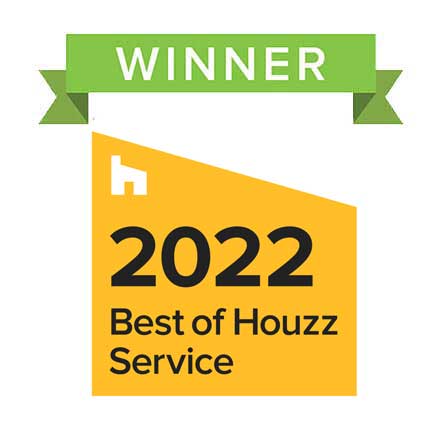
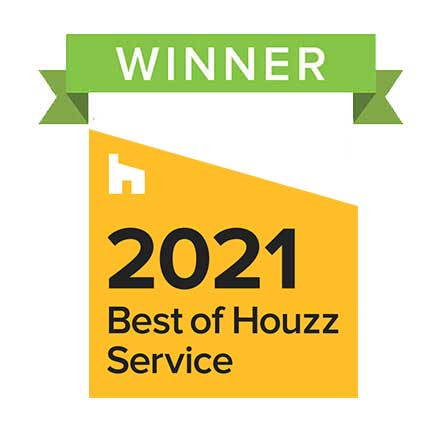
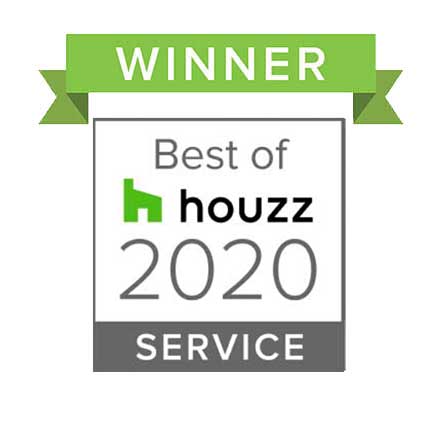



0 Comments